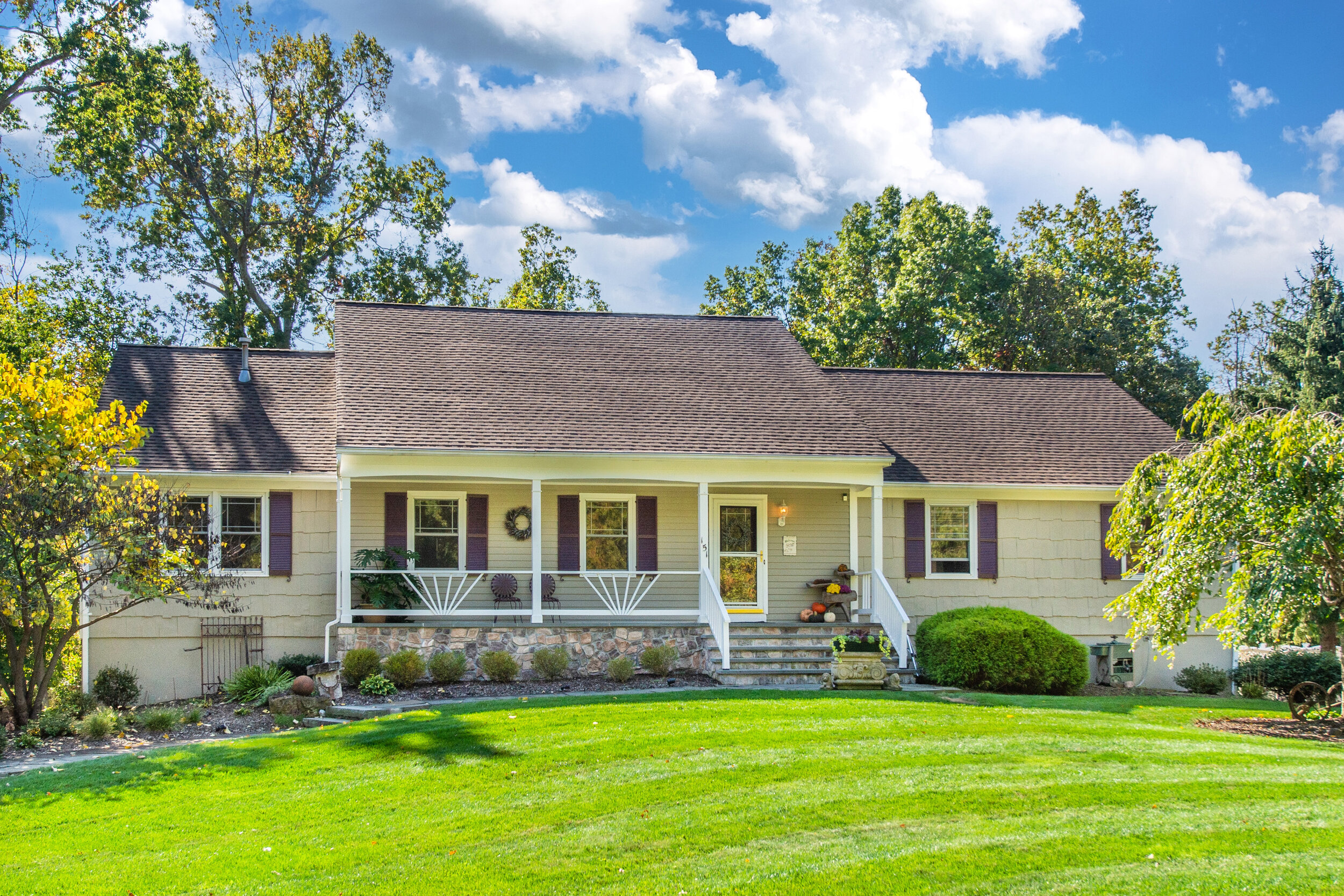
Long Hill, NJ
Move right into this spacious expanded ranch in a fantastic cul-de-sac neighborhood just a short stroll to Gillette train station.
Charming front porch, blue stone path coupled with professional landscaping welcome and immediately draw you in.
Inside, you will find traditional yet updated layout perfect for entertaining and everyday living. Foyer grants access to the Dining Room, which flows effortlessly into the Den, wonderfully updated Kitchen with tucked away Laundry Room and the Living Room with fireplace and sliders to amazing screened-in porch overlooking private backyard.
The bedroom wing houses 2 bedrooms, hallway bath and the Primary Suite which offers light-filled bedroom with custom open closet system, spa-like bathroom and a private deck.
The second level features family room, 2 spacious Bedrooms, gorgeous bathroom and large walk-in attic for storage.
Finished Lower Level surprises with large walk-out Rec Room, mudroom with direct access to an oversized 2 car garage, powder room and utility/storage room.
An incredibly luscious and private back yard, 2 covered storage areas under the decks, driveway with parking for 5 cars complete this fantastic property.
This home is not only move-in-ready, but also well-positioned to take advantage of everything this thriving community has to offer: highly desirable neighborhood, top rated schools, train line, abundance of shopping, restaurants and easy access to highways.
Details:
5 Bedrooms
3.5 Bathrooms
2 Car Garage
Gillette Elementary, Central Middle School, Watchung Hills Regional High School
Sq Ft: 2,728 + LL
Lot Size: 0.303 acres
Taxes: $16,195.87
2 zone HVAC
Radiant heating in primary bath
Whole house central vacuum
Solar Panels
Hardwood floors throughout
Crown molding throughout
Storage galore: large walk-in attic, oversized 2 car garage, 2 covered storage areas under the deck.
Photo Gallery


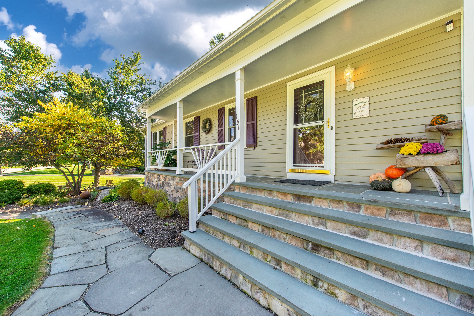
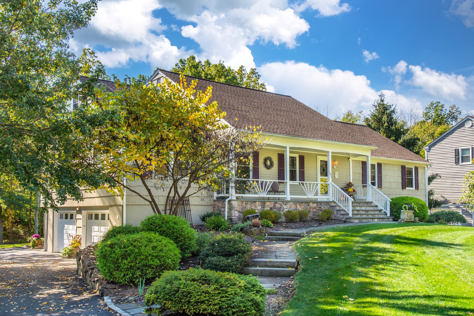
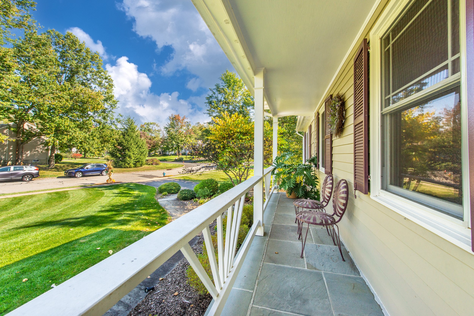
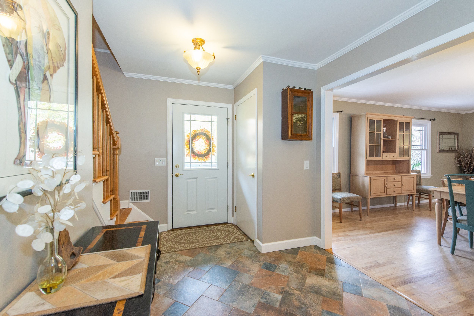
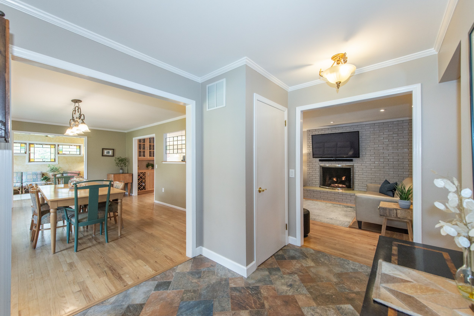






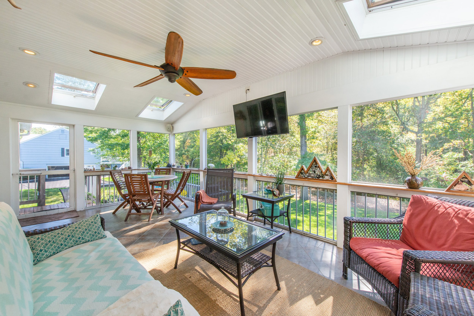


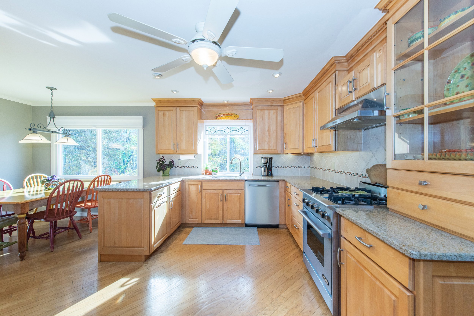



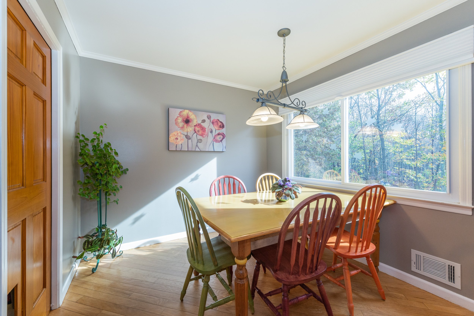






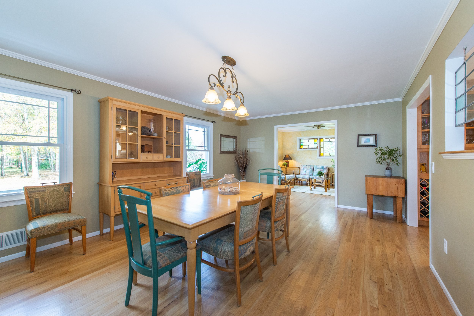
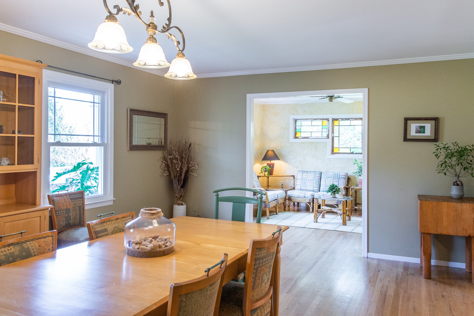
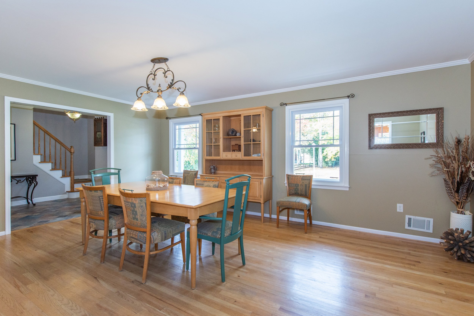
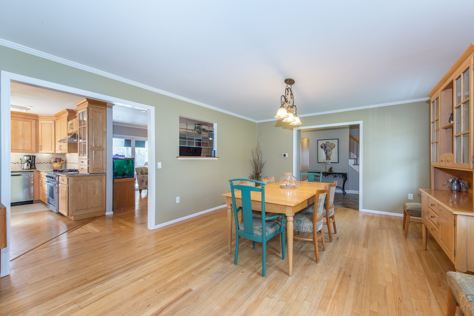

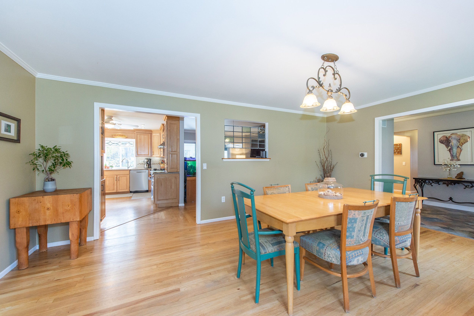

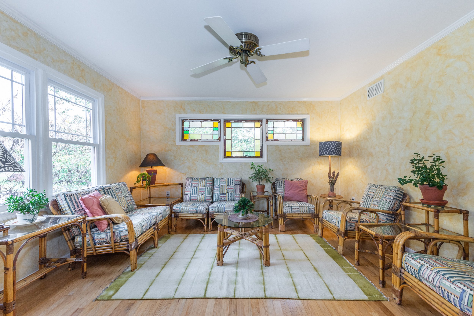


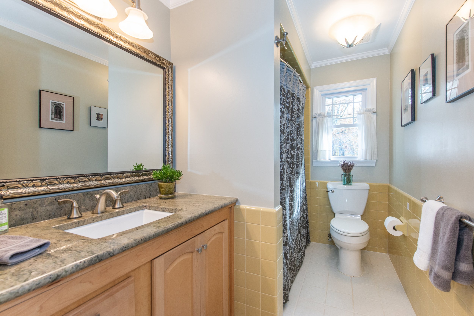



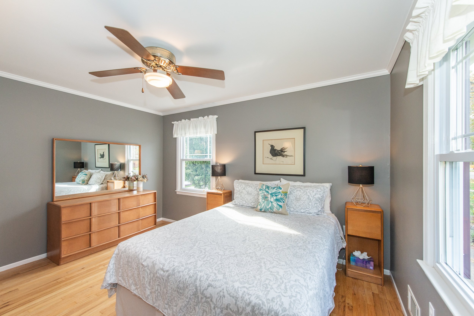







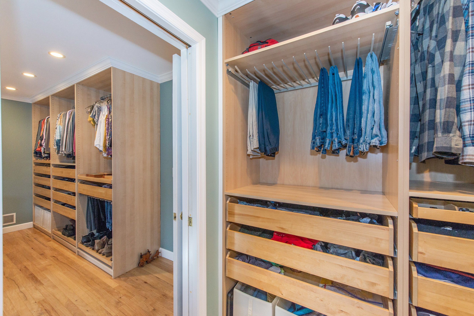
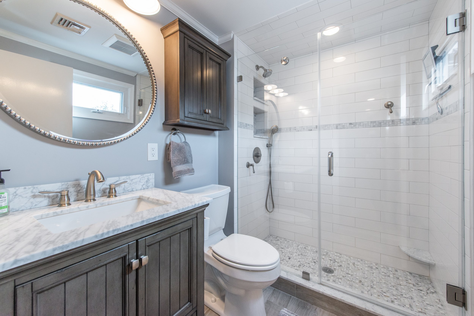




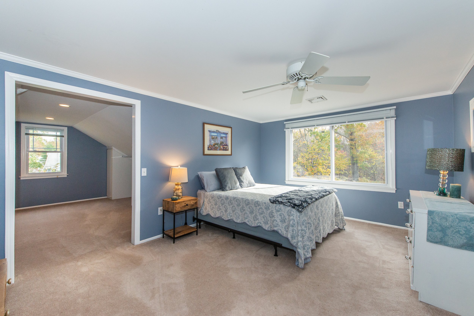

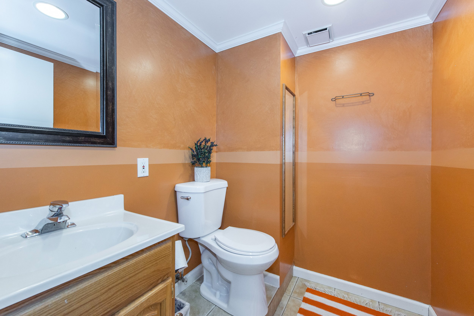
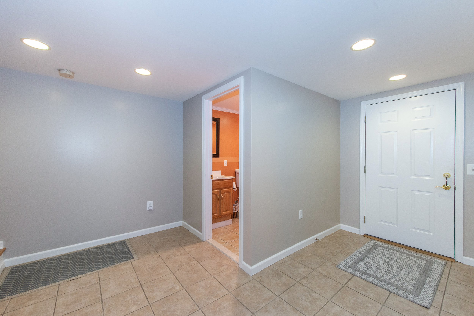
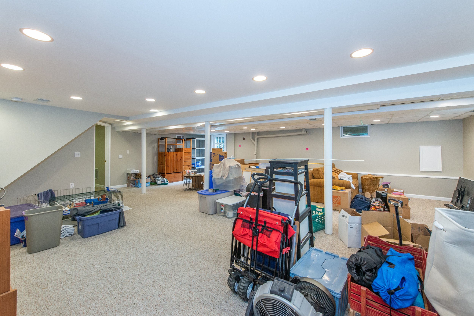

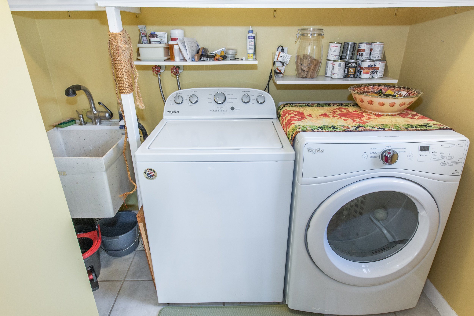








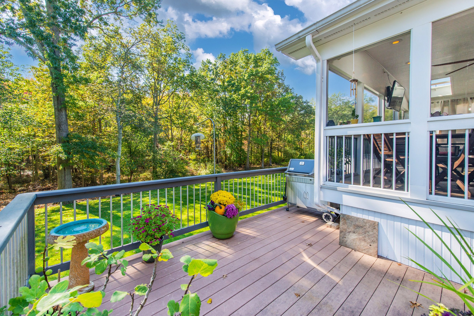
Contact us.
price.natalya@gmail.com
973-255-7534

