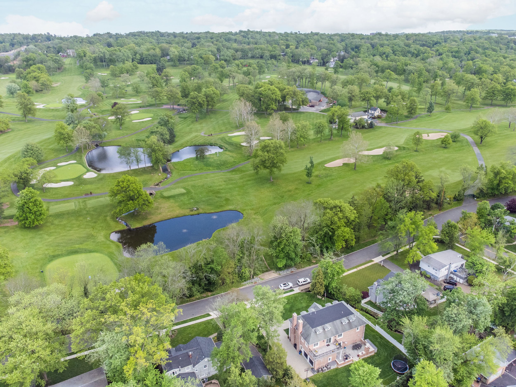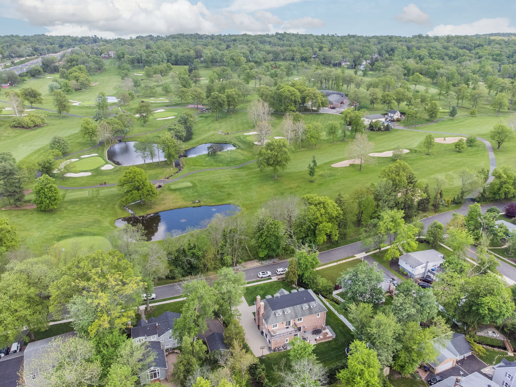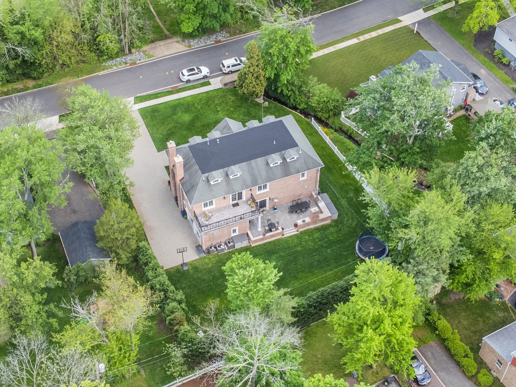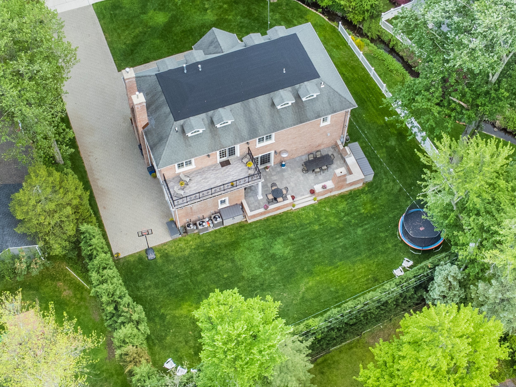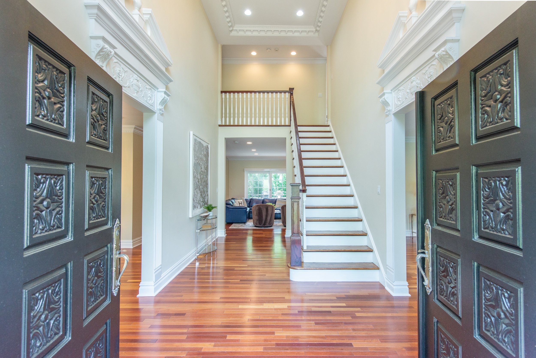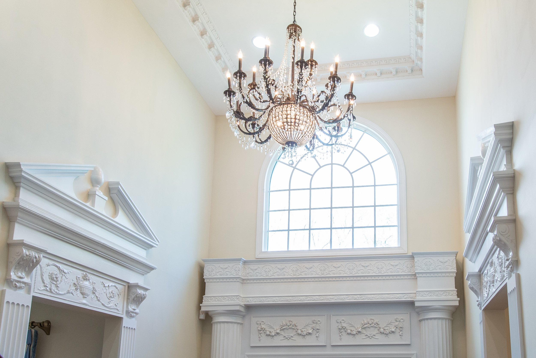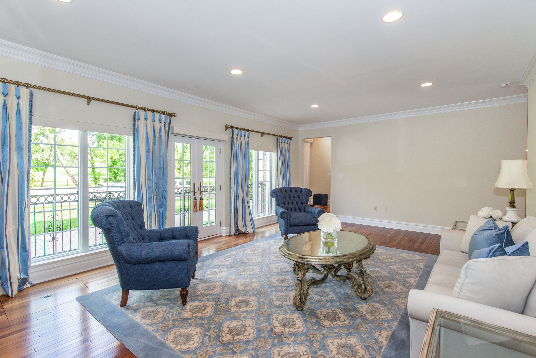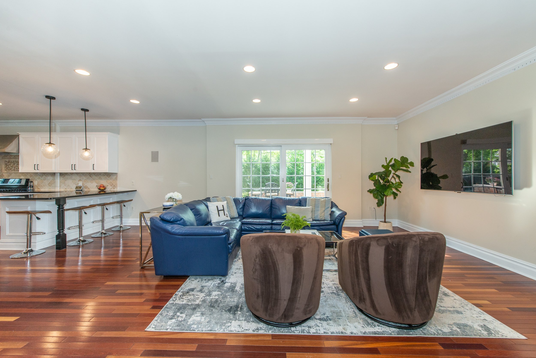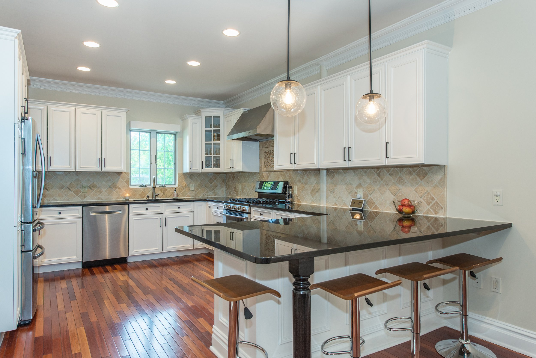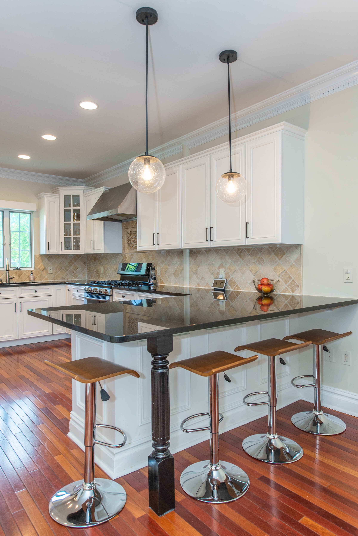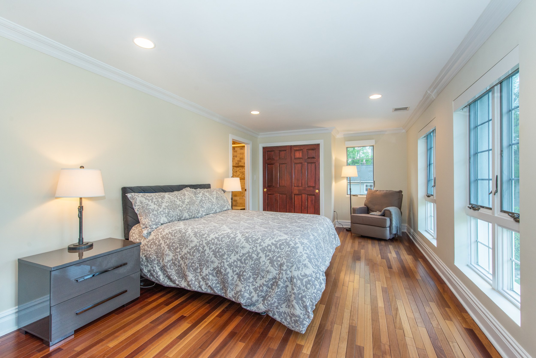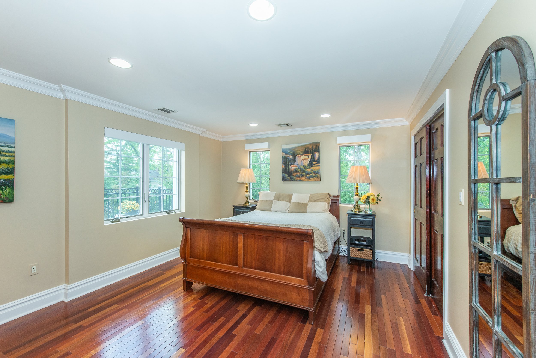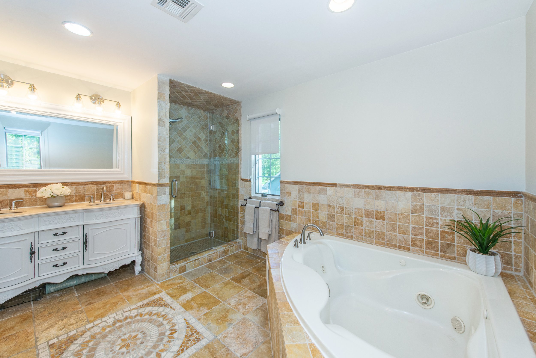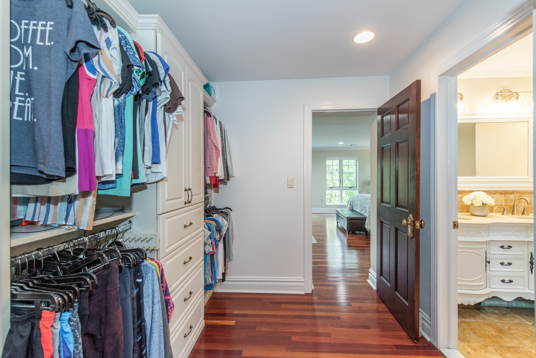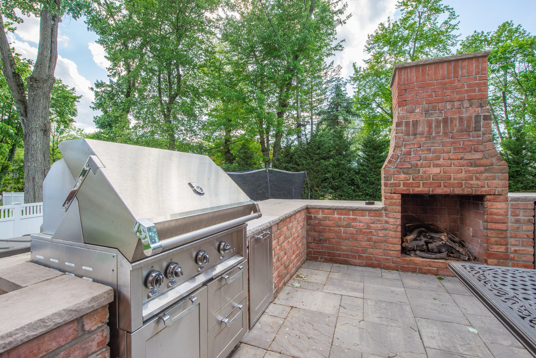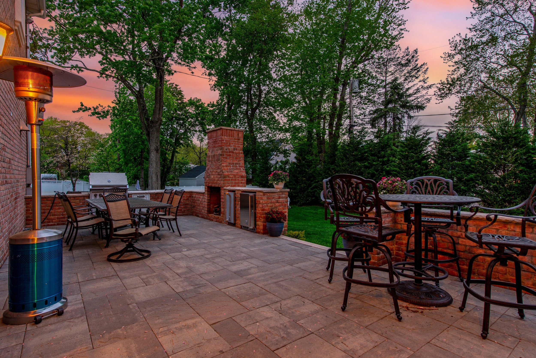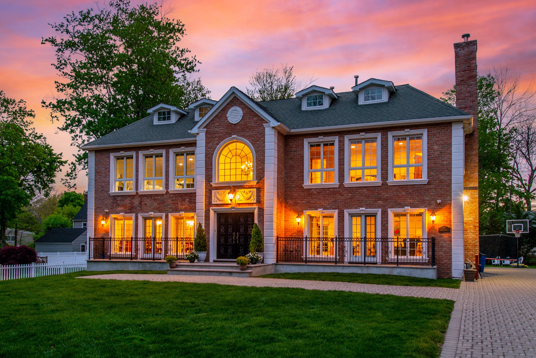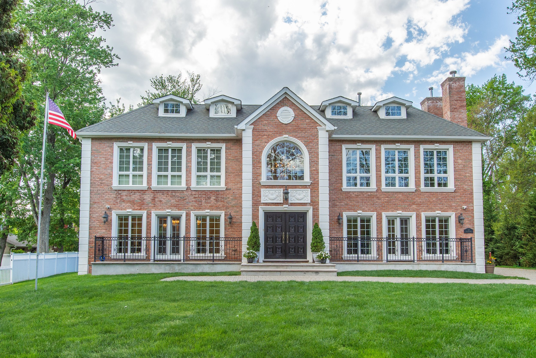
Summit, NJ
Spectacular custom Brick Colonial home on the dead-end street in the Washington School with views of the prestigious Canoe Brook golf course.
The epitome of luxury - sophistication and elegance, yet comfortable and inviting. This impressive home with its traditional elements projects a grand style, yet on the same note, the modern open floor plan allows for easy, simple gatherings. If you desire the utmost in luxury living in a sought-after location, this home is the place to call home.
Details:
4 Bedrooms
4 full and 1 half Bathrooms
2 Car Garage attached
Washington Elementary, Lawton C Johnson Summit Middle School, Summit High School
Sq Ft: 3,726
Lot Size: 0.4 ac (107x148)
Taxes: $26,117.85
Built in 2008
Features:
Front:
Brick with stucco-covered decorative moldings exterior
Professionally landscaped with privacy evergreens
2 front balconies with French doors off the Dining and Living Rooms
Impressive paver driveway and walkway
First Floor:
Two-story Foyer with crystal chandelier and a large Atrium window
Formal Living Room with French doors leading to the front balcony with gas fireplace as a focal point
Formal Dining Room with double-sided window exposure, decorative ceiling and crown moldings, designer chandeliers and French Doors to the front balcony
Family Room with sliders to the patio adjacent to the Kitchen
Kitchen:
Large breakfast bar
Granite Countertops
Stainless steel appliances
Ample work space and storage
Private Office
Full bath with walk-in shower
Mudroom/Laundry Room with benches with hooks, stacked Washer/Dryer and utility sink and access to the attached garage
2 car attached garage with ample room for parking and storage
Second Floor:
Primary Suite
Generous size bedroom with seating area and a wall of windows with golf course views
Large Walk-in closet with custom shelving
Primary Bathroom with built-in soaking tub, walk-in shower, double sink vanity and the commode
Junior Suite with double closet, wall of windows with golf course views and en-suite bath with shower over tub
Full Hall bath with walk-in shower
2 additional spacious bedrooms
Wonderfully open hallway landing with sliders to the spacious balcony overlooking the backyard
Third Floor:
Large Bonus Room and Office with hardwood floors and half bath
Mechanicals:
Forced hot air heat
3 zone AC
Smart Home with Creston Media: fully built-in speakers, thermostats, TVs, cameras and shades control with 2 iPad-like control panels.
Automated Shades throughout
Underground sprinklers
Outdoor security cameras
Foyer chandelier with a lift
Specs:
Steel Beam Construction
Casement Anderson windows and exterior doors
Masonry Stucco decorative trim
Authentic Brick Exterior and the expansive patio/outdoor kitchen
Custom Masonry/Brick Outdoor Fireplace
High-end Hestan outdoor kitchen appliances: grill, ice maker, fridge, trash pullout and the storage
3 outdoor storage sheds
Outdoor security cameras
Underground sprinkler system
Crawl space for storage
No Flood Insurance required
Gallery
Contact us.
price.natalya@gmail.com
973-255-7534










