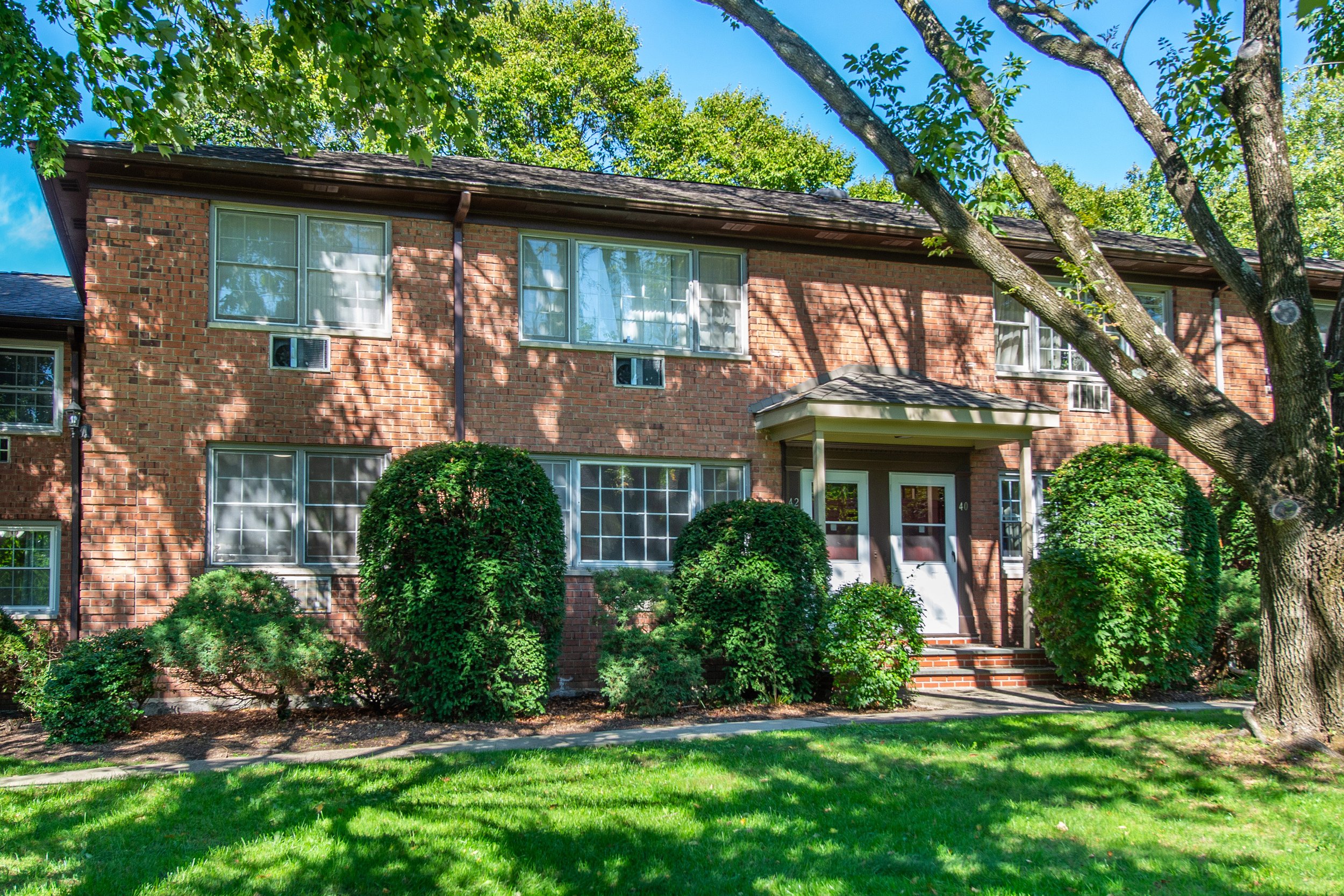
206 Main St, 42A
Millburn, NJ
Newly renovated and updated oversized 1 bedroom, 1 bath apartment. Flexible layout: Dining Room offers a possibility for home office, extra guest space or a playroom. Brand new eat-in Kitchen with new cabinetry, quartz counters and stainless steel appliances. Freshly renovated bathroom with oversized vanity and shower over tub. Newly refinished hardwood floors throughout. Great closet space.
Fantastic location: just steps to Shop Rite, Taylor Park with jogging/bike path, tennis courts, playground and bustling downtown Millburn with its great restaurants, shops and train.
1 bedroom, 1 bath
1 st floor
Parking: 2 spots on parking lot by the back door
Pets: no dogs allowed per HOA rules, cats allowed
Owner pays: taxes, HOA fees, trash removal, water
Tenant pays: all other utilities
Laundry is in the basement of #50 (just around the corner)
Wyoming Elementary, Millburn Middle and High School
$1950/mo (extra $50/mo for an approved pet)
To secure apartment: 1.5 mo security, first month rent and 1 mo. broker fee.
Photo Gallery
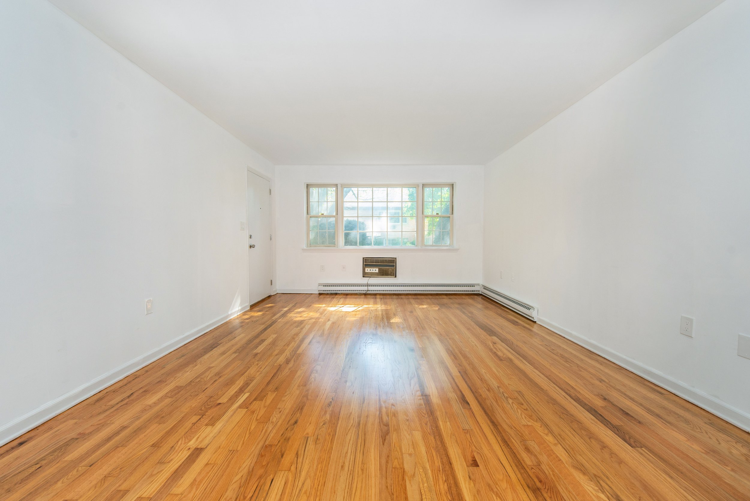

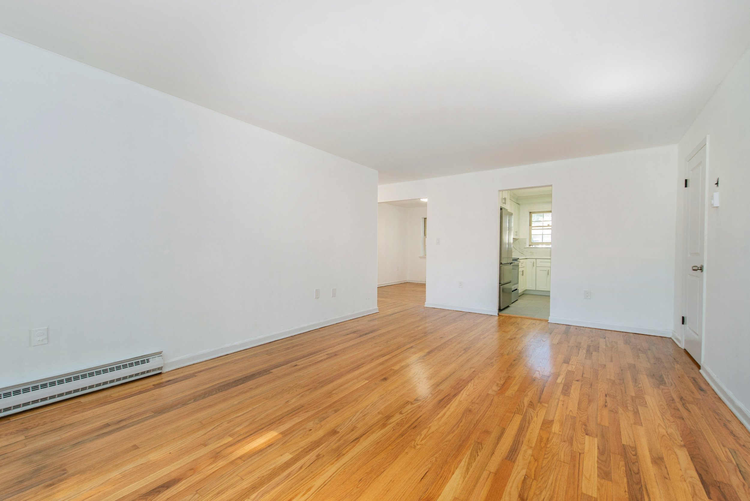
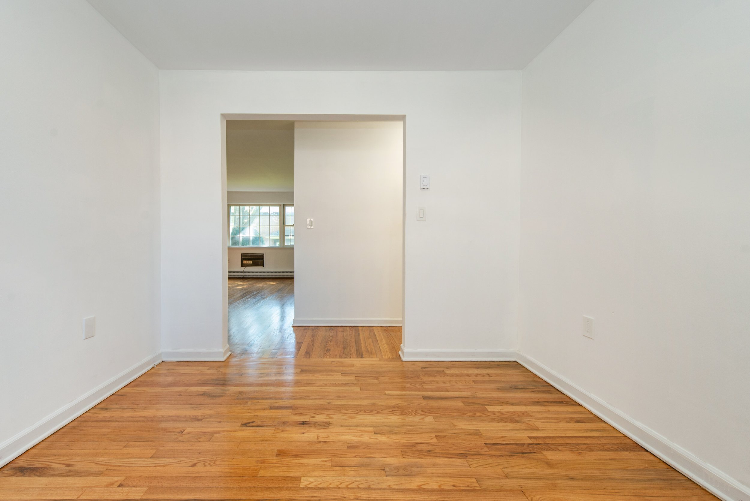
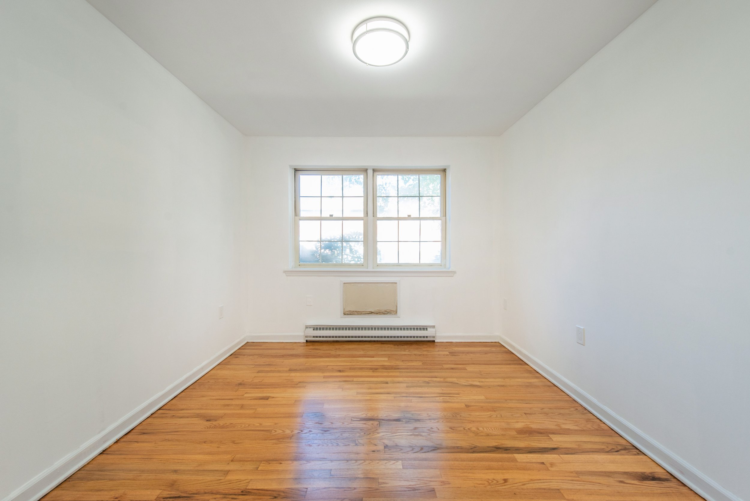
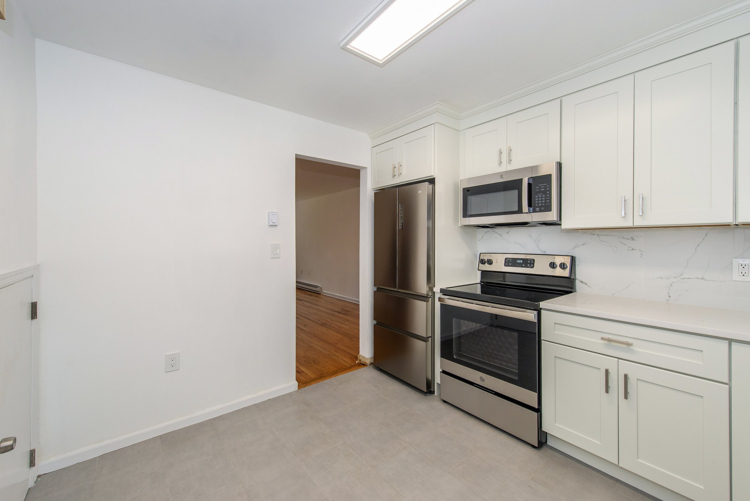



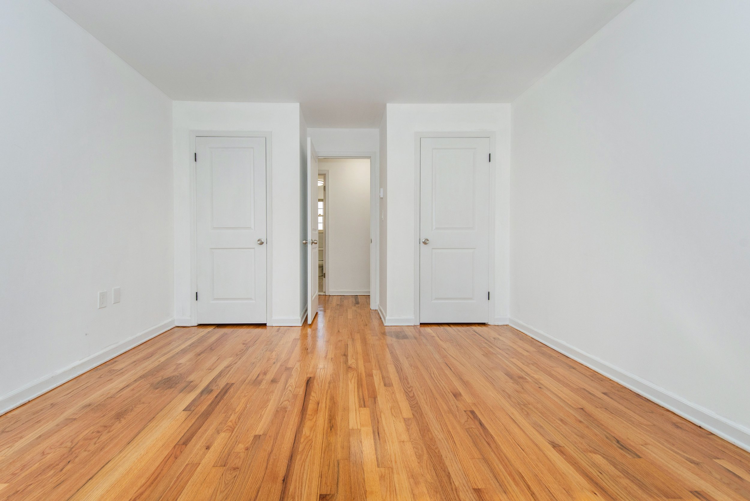
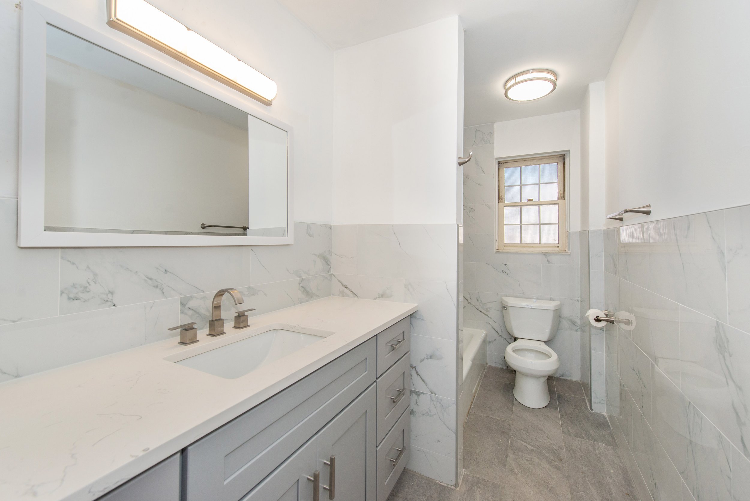
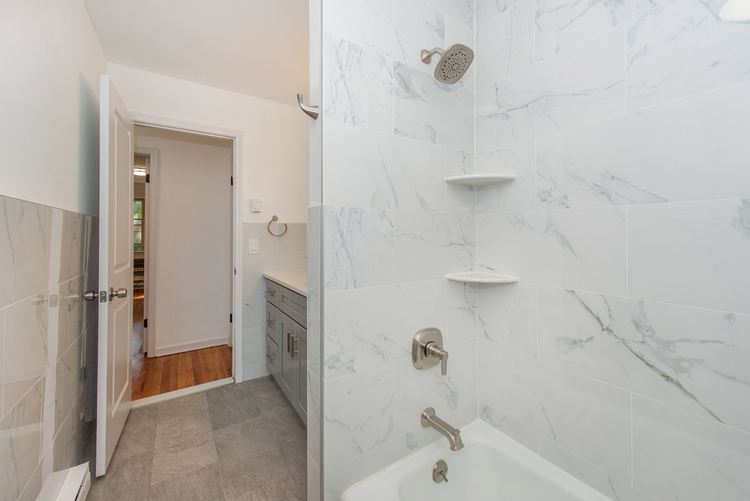

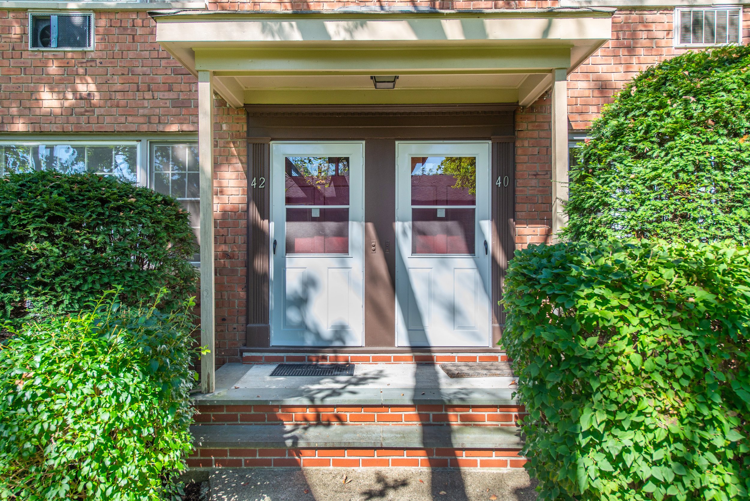
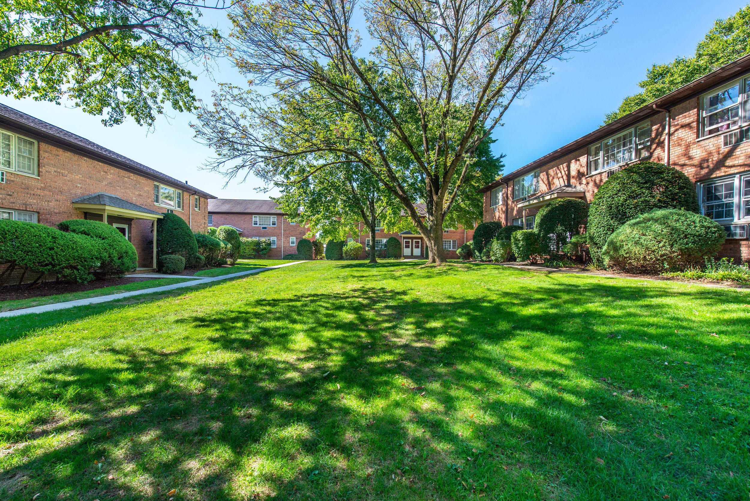

Contact us.
price.natalya@gmail.com
973-255-7534


