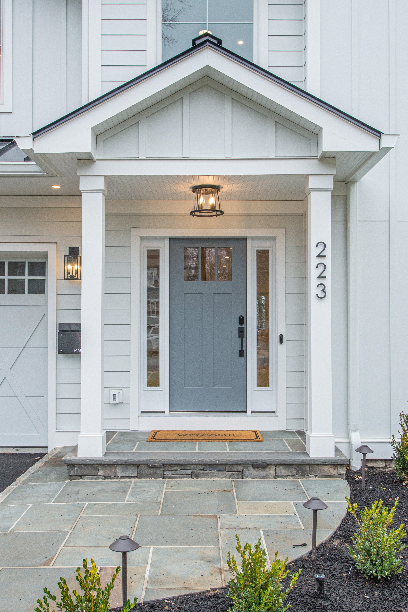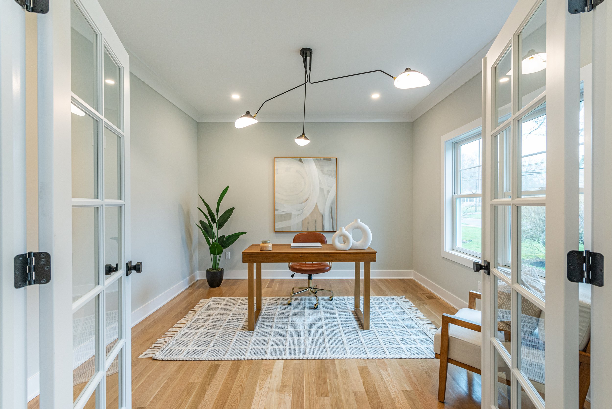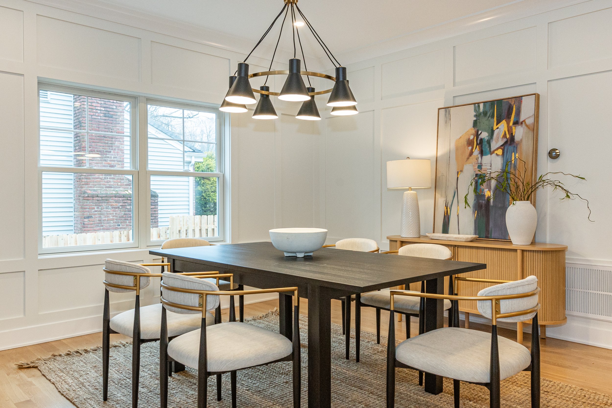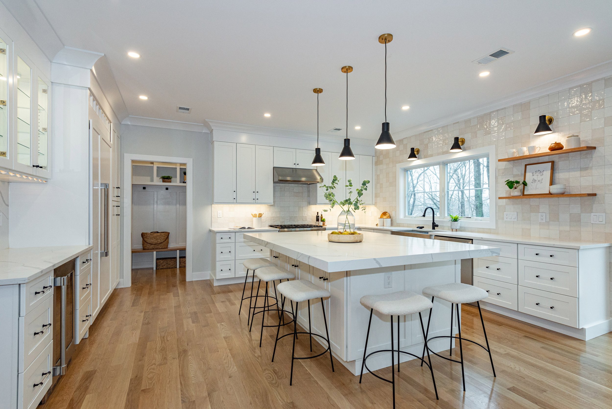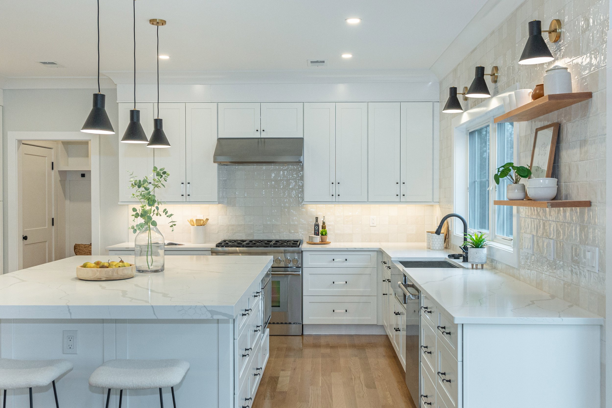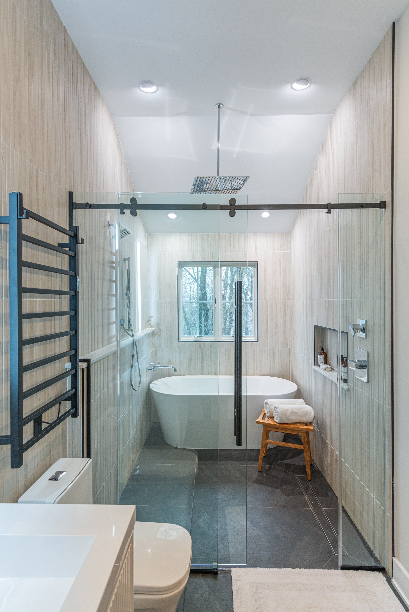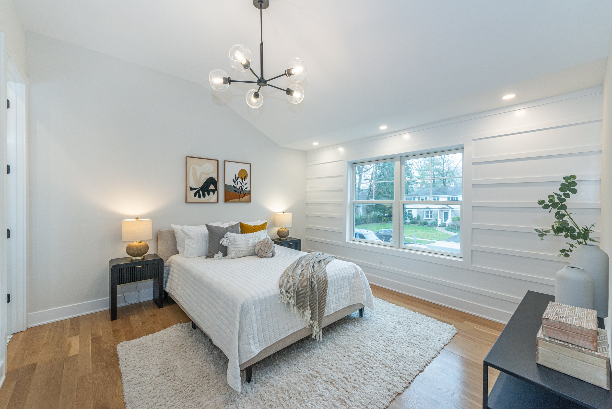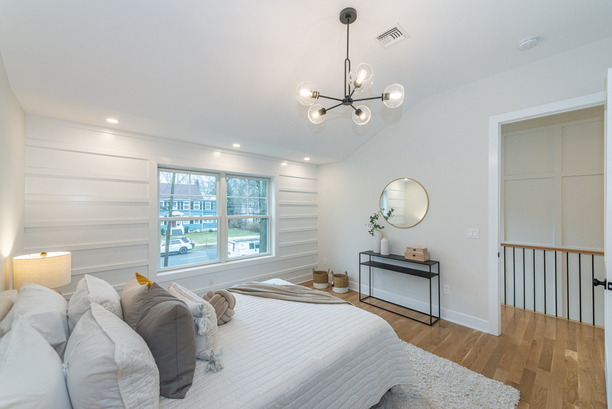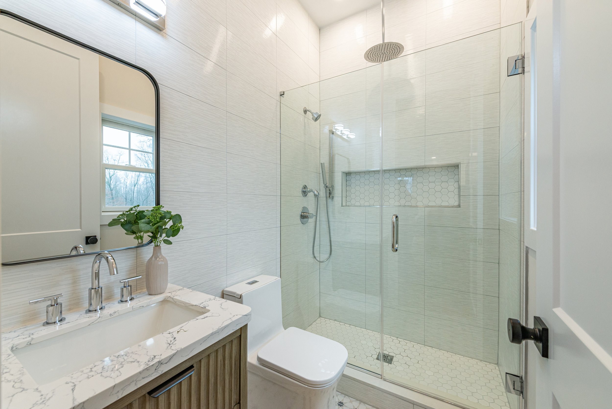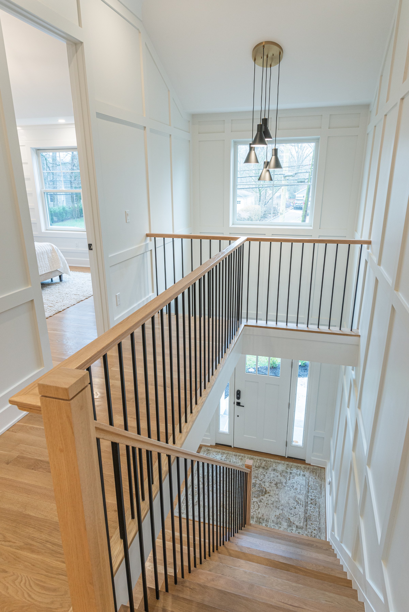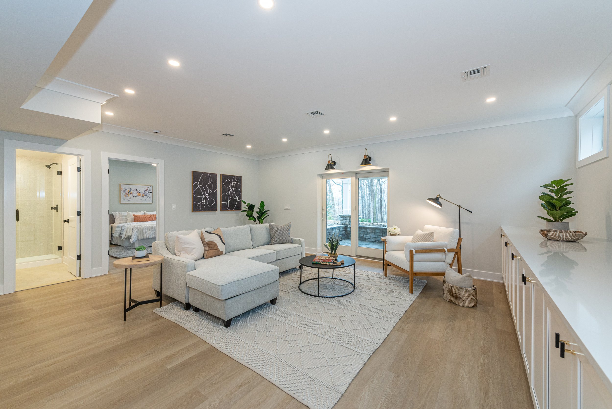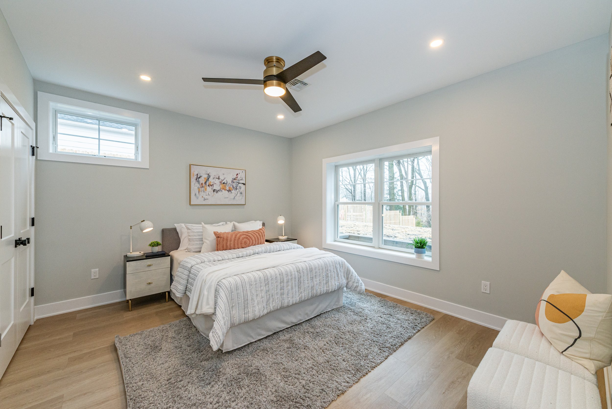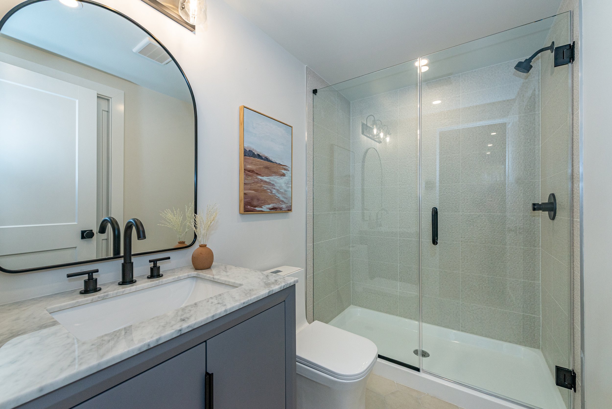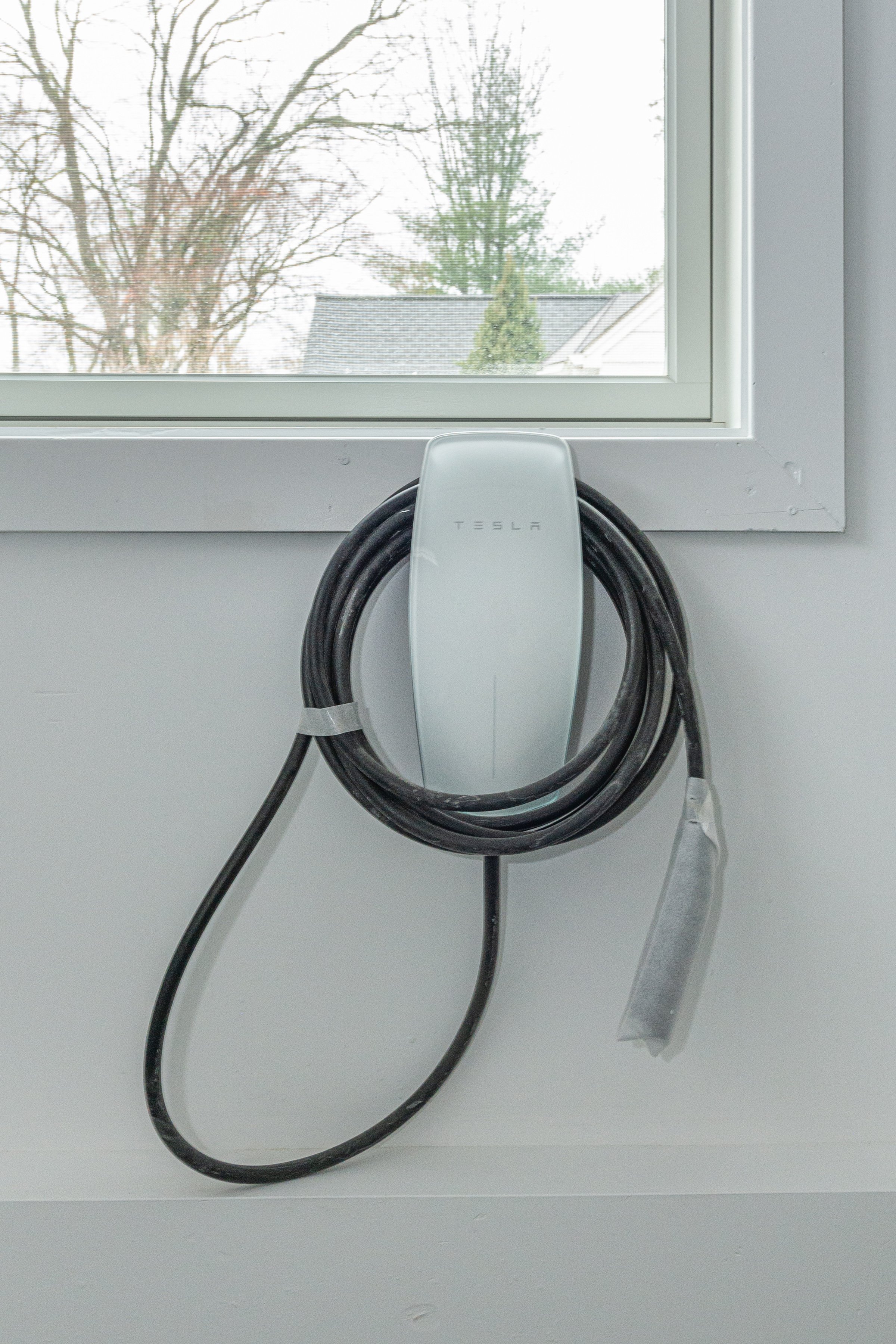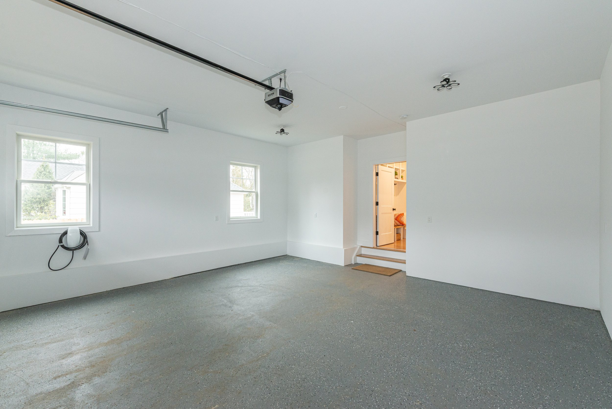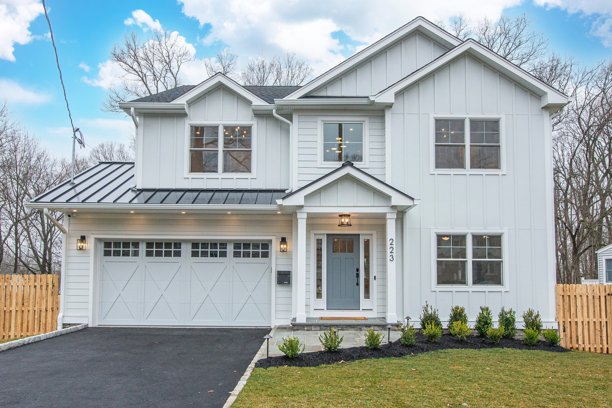
223 Kent Place Blvd
Summit, NJ
Please submit your clients' BEST AND FINAL offer by 12pm Monday 3/18/24 via email to natalya.price@compass.com
Don't miss out on the amazing opportunity to become the proud owner of this gorgeous brand new home located in the heart of Summit!
This exquisite home offers a fantastic layout and impeccable craftsmanship, catering to those seeking a luxurious suburban lifestyle.
Featuring a modern design, this 5-bedroom, 4.5-bathroom home seamlessly combines an open floor plan with soaring ceilings and top-of-the-line finishes.
Study (or a potential Living Room) with French Doors greats you as you walk in. The heart of the home is the Chef's kitchen, boasting white shaker solid wood cabinetry, Thermador pro-line appliances, and a spacious center island that effortlessly flows into the family room with a stylish linear gas fireplace flanked by custom benches and an adjoining dining area. Double sliders offer an easy access to the deck overlooking private backyard as well as a wonderful indoor/outdoor connection. Off of the kitchen you'll find a convenient mudroom with custom cabinetry, a show-stopping powder room, and access to the two-car garage with Tesla charger.
As you ascend to the upper level, you'll discover a luxurious Primary Suite, a junior suite, two additional bedrooms accompanied by a well-appointed hall bathroom, and a laundry room for added convenience. The tranquil Primary Suite features stylish walk-in closet with custom cabinetry, mirror and sliding door as well as an en-suite bathroom that boasts spa-like amenities: back-lit mirrors, towel warmer and fantastic wet room: with 3 different shower head options as well as the soaking tub - creating a luxurious retreat.
The walk-out lower level of the home has been beautifully finished and offers a versatile recreational room with kitchenette and TV built-in, spacious bedroom with two-sided window exposure, a full bathroom, and sliders to the fully waterproofed covered patio with steps to the backyard.
Fully fenced-in yard offers plenty of room for fun and play. Wooded lot in the back offers privacy and tranquillity.
This home effortlessly combines elegance, functionality, and the epitome of modern living, providing an ideal sanctuary for you and your family. Seize this opportunity to make this magnificent home your own in this highly sought-after Summit location!
SPECS:
Brand New Construction
10 year warranty
Fully completed and move-in ready: all light fixtures, mirrors and appliances are included and installed
High ceilings on all 3 levels: 10 ft high
5 Bedrooms (2nd Floor: 4 BR + 3BA, Lower Level: 1BR/1BA)
4.5 Bathrooms
2 Car attached garage with designer series garage door & door opener (fully finished with 2 windows and high ceiling)
Chef’s Kitchen with white shaker cabinetry, dry bar area, Quartz counters (double width on the island), Thermador Pro-line appliance package, Farmhouse workstation sink with designer faucet and glass rinser. Center island with double-sided seating and double-sided cabinetry, open shelving over the wall of tile and designer light fixtures.
2-story Foyer with soaring ceilings, custom wall treatment and designer light fixture
Primary Suite offers stunning wall trim, high ceilings, designer chandelier and stunning walk-in closet with custom shelving and luxurious bathroom featuring curb-less walk-in wet room with soaking tub, double vanity, backlit mirrors and heated floors
Jr Suite bedroom with custom feature wall, chandelier and a full bathroom with walk-in shower and stunning vanity
2nd floor hallway bath with double vanity, shower over tub
2nd floor laundry room with washer/dryer suite, sink and cabinetry
Finished Lower Level with Rec Room offering Kitchenette, built-in for TV area, Bedroom, Full Bath, and sliders to the fully covered patio
Smart Home Features: Nest Yale door lock, Nest Hello doorbell, Nest floodlight cameras, Nest thermostats
Tesla charger
Electrical outlet by each toilet for an easy bidet upgrade
Generator-ready
Gas line for the grill
Custom closets throughout
White oak select satin finish floors throughout (LVT in the LL)
Hardiplank siding
Square Footage: 4000 sq ft
Lot: 0.258 ac ( 75 x 150 )
Trex deck and fully covered patio with seating walls and lighting
Landscape lighting, sod, and professional landscape in the front
Fully fenced-in property and sprinkler system front & back
1 mi to Summit downtown
Washington Elementary, LCJSMS, Summit High School
Photo Gallery
Contact us.
price.natalya@gmail.com
973-255-7534
1200 Morris Tpke
Short Hills, NJ





