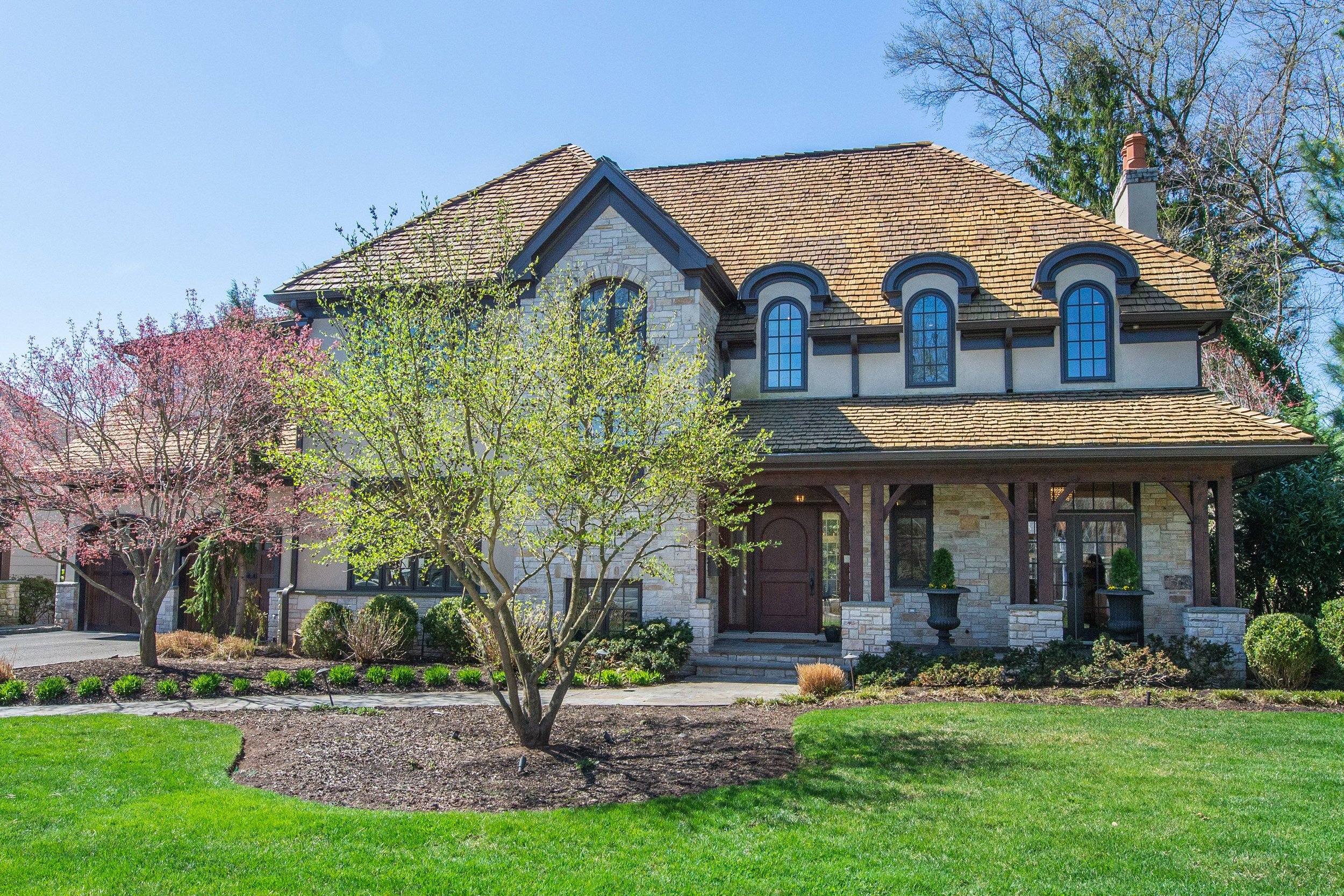
Westfield, NJ
Spectacular French provincial 5 bedroom, 4.2 bath custom home in the Wychwood Section. The epitome of luxury - sophistication and elegance, yet comfortable and inviting. This impressive home with its traditional elements projects a grand style, yet on the same note, the modern open floor plan allows for easy, simple gatherings. If you desire the utmost in luxury living in a sought-after location, this home is the place to call home.
Details:
5 Bedrooms
4 full and 2 half Bathrooms
2 Car Garage
Wychwood Section
Wilson Elementary, Roosevelt Middle School, Westfield High School
Sq Ft: 4,105 + LL
Lot Size: 0.278 acres (97x124)
Taxes: $28,668.40
Features:
Front:
Stone and stucco French provincial custom home
Timber post and beam open front porch
Cedar shingle roof
Blue stone porch and walkways
Professionally landscaped with perennials and spot lighting
Custom mahagony front door with 2 sidelights and arched transom
Custom arched carriage style garage doors
Custom-made house number post with lantern
First Floor:
Spacious Foyer with 3 arched doorways, picture and crown moldings.
Formal Living Room with double French doors with transoms leading to the front porch, designer chandelier and picture and crown moldings.
Formal Dining Room with double-sided window exposure, picture and crown moldings, designer chandeliers and wall sconces.
Family Room with large stone gas fireplace with reclaimed wood mantel, wall of built-ins with large bay window, window seat and lighting.
Formal Powder Room with designed chandelier and mirror
True Chef’s Kitchen:
Large Center Island with breakfast bar, prep sink, wine fridge and microwave
Granite Countertops
48 in Wolf gas pro-range with double ovens, 6 burners, griddle and hood
Sub Zero refridgerator
Double main sink with a wall of windows overlooking the backyard
Ample work space and storage
Walk-in Pantry
Radiant heated floors
Spacious Breakfast Room with 2 sets of sliders with access to the backyard patio
Mudroom with built-in bench with hooks and phone-charging shelf and access to 2 car garage and a French Door to the patio
Second Powder Room conveniently located for easy backyard/garage access
2 car attached HEATED garage with ample room for parking and storage
Side staircase with double-height arched window leading upstairs
10 ft. ceilings
Second Floor:
Primary Suite
Generous size bedroom with tray ceiling, ceiling fan, spot lights and built-in speakers
3 Walk-in closets with shelving
Primary Bathroom with freestanding soaking tub, walk-in steam shower with a bench, wall of built-ins with double sinks and make up table and abundance of storage, commode and radiant heated floors
Laundry Room with GE steam technology W/D suite, sink and a storage cabinet.
Junior Suite with double closet, en-suite bath with shower over tub
Full Hall bath with dual sink vanity with storage tower and shower over tub
3 additional spacious bedrooms
9 ft. ceilings
Third Floor:
Large Bonus Room with built-in speakers, hardwood floors and access to attic storage
9 ft. ceilings
Walk-out Lower Level:
Spacious Rec Room with large stone gas fireplace
Abundance of daylight courtesy of 3 sets of full windows and a walkout door with transom
Tray ceiling with recessed lighting
Custom mahogany bar with beverage fridge, sink, display shelving and bar stools
Pool table with ping pong cover and center light
Full bath with shower over tub
Several storage closets
Utility/Storage room with slop sink
Walkout to the backyard
LVT flooring
9 ft. ceilings
Exterior/Yard:
Professionally landscaped with perennials
Bluestone patio and paths
Storage shed
Arlo outdoor security cameras
Underground sprinkler system
Mechanicals:
Radiant heating throughout: custom cast iron recessed radiators and Radiant Heat under all tiled areas
2 zone AC
Central Vaccum
Built-in ceiling speakers in Living Room, Dining Room, Kitchen, Family Room, Primary Suite, Third floor, Lower Level
Underground sprinklers
Outdoor security cameras
Specs:
2x6 construction
Custom Marvin windows and exterior doors
Jumbo Hand-split Cedar Shake Roof with oversized gutters and leaders
Lead-Coated Copper for arched Dormer Roofs
Real Masonry Stucco over Galvanized Wire Mesh
Authentic 4” stone (not veneers)
2 custom Masonry Fireplaces with Terracotta flue tops
Amish built Cedar Post & Beam exterior supports
Reinforced pour concrete foundation with Special Rubber-wall foundation waterproofing
Complete French Drain System
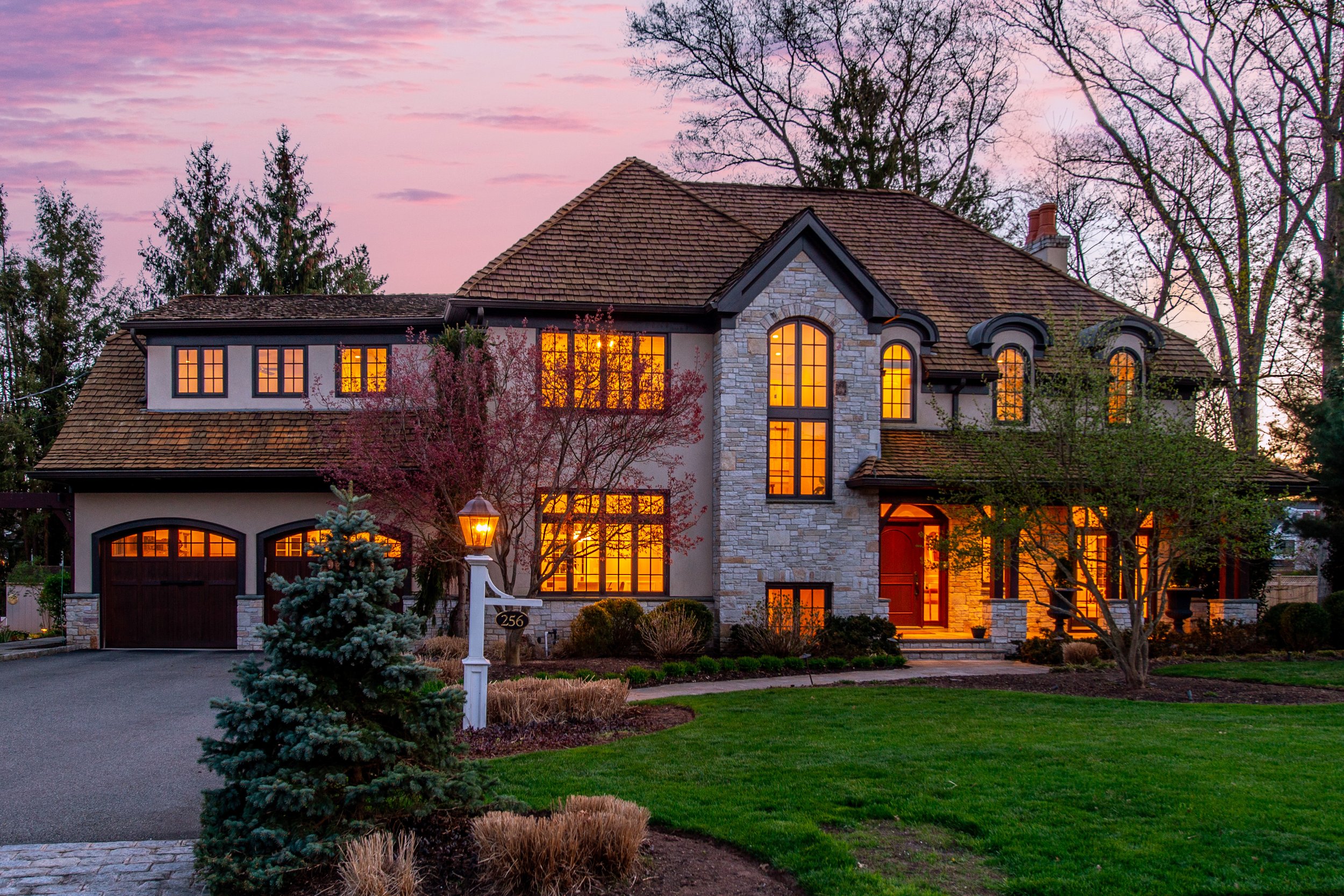
Photo Gallery
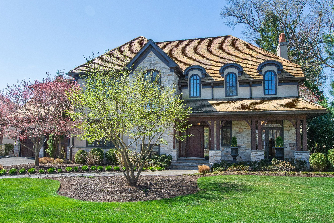
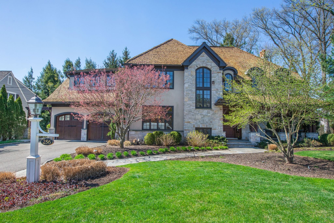
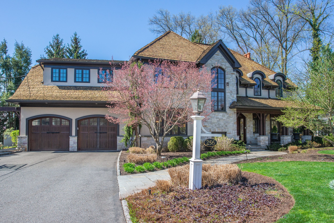
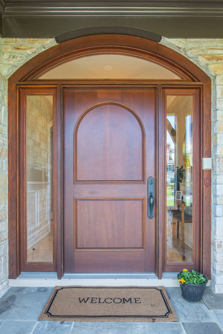
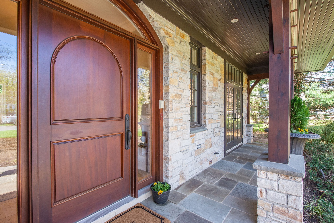

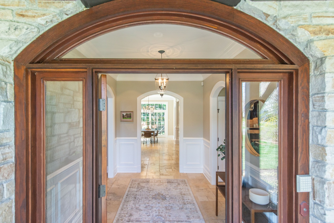

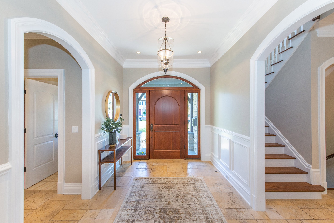
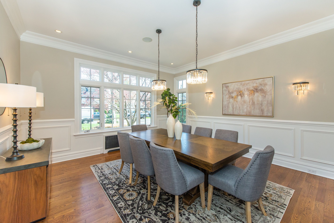
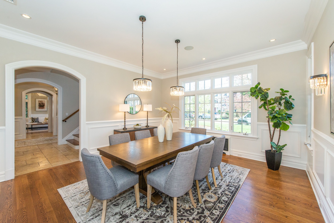
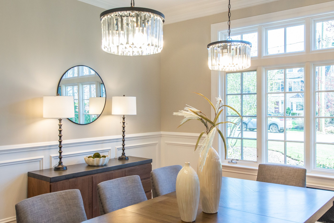
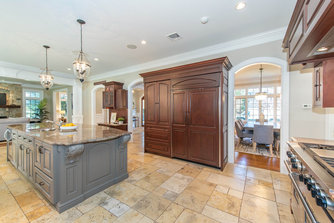
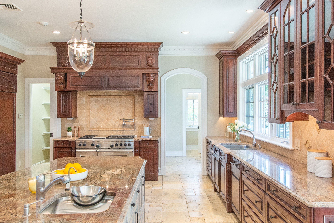
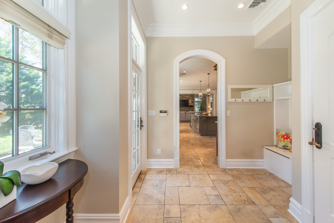
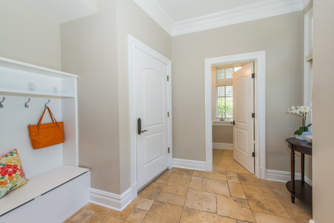
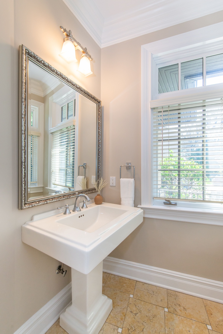
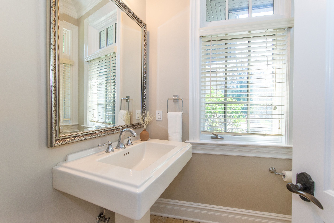
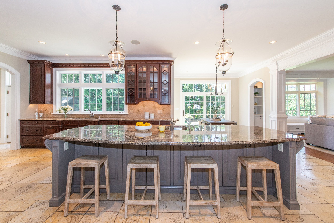
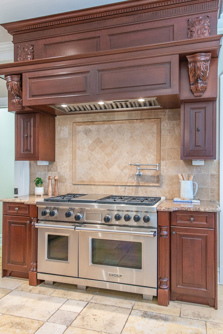
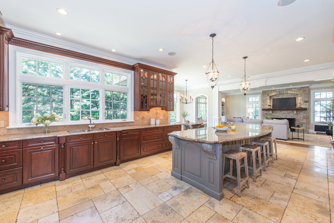
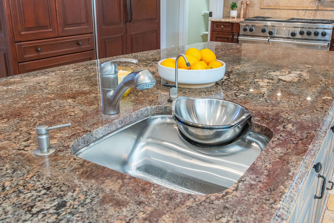
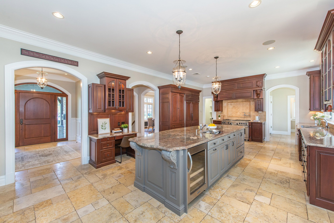
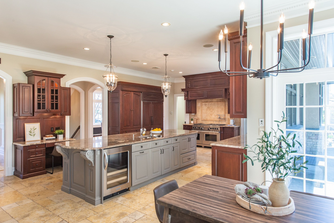
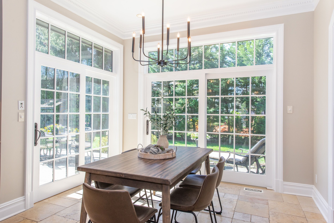
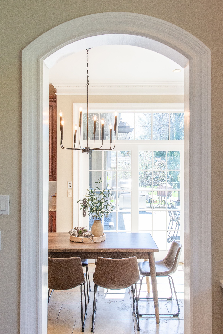
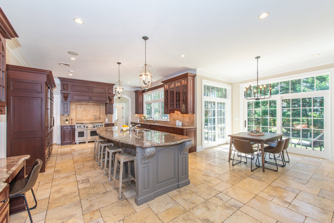
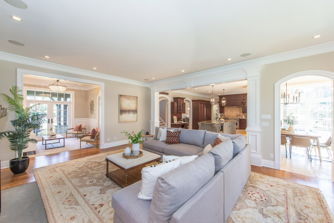
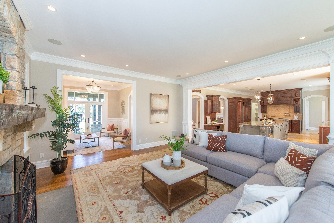
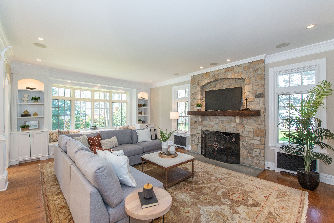
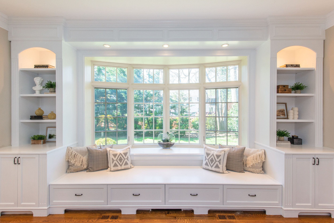
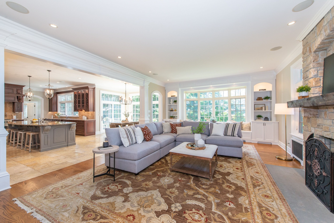
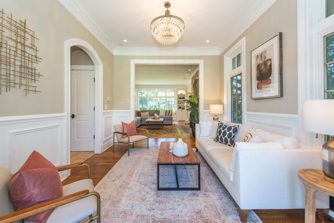
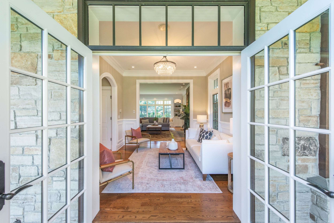
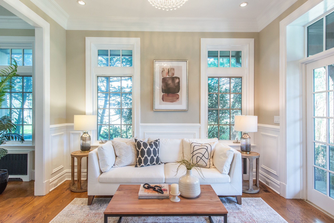
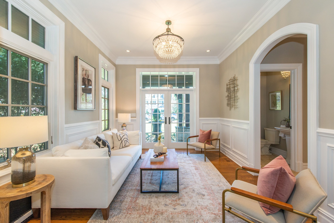

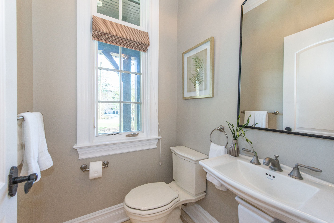
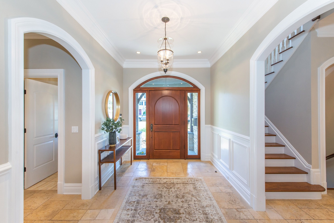
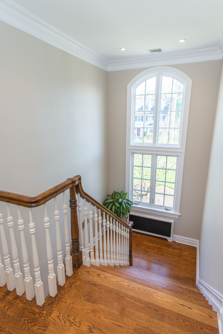
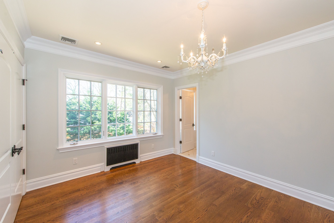
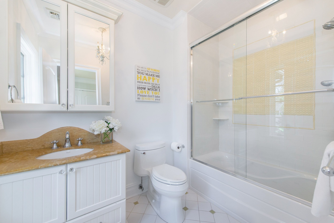
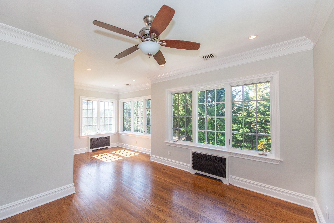
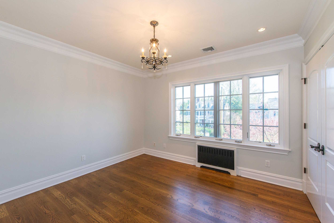
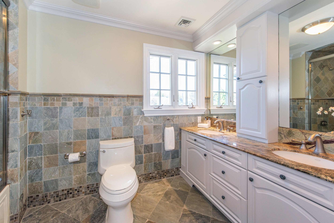
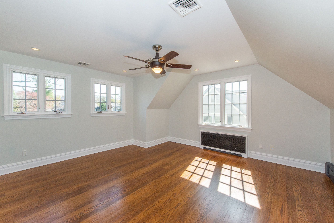
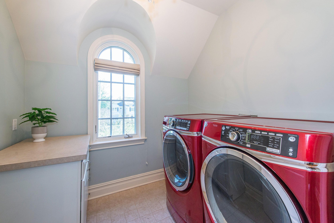
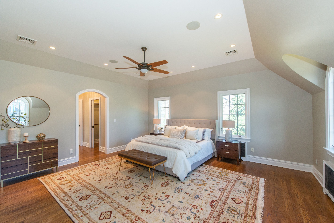
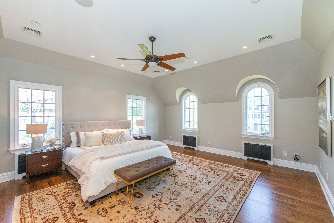
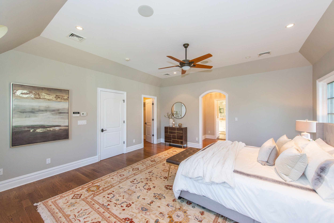
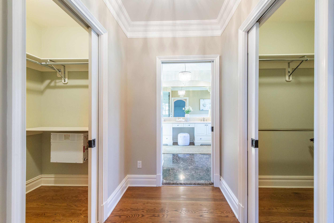
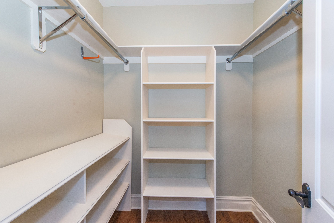
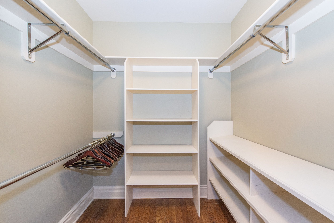
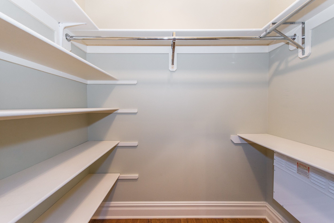
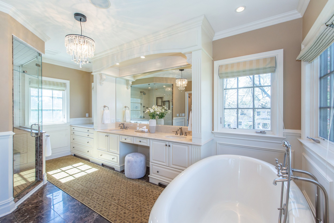
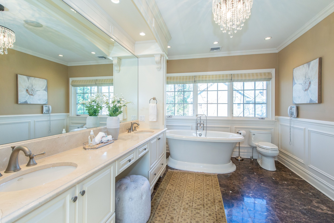
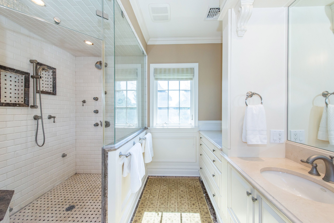
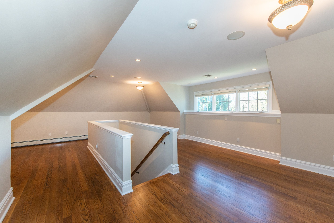
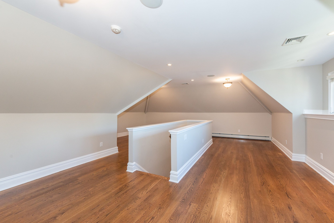
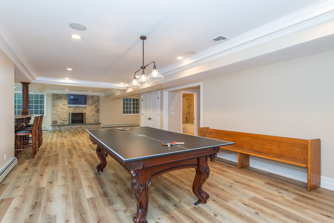
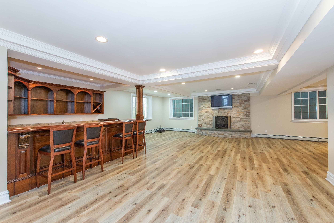
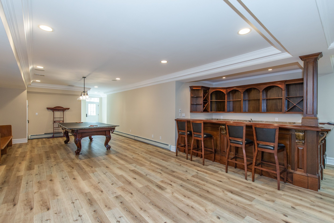
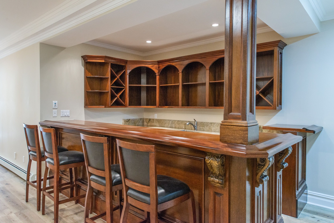
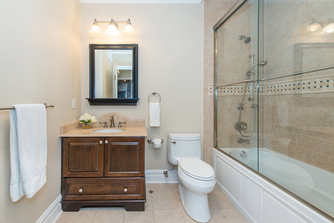
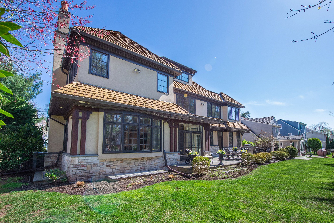
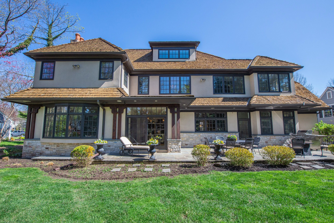
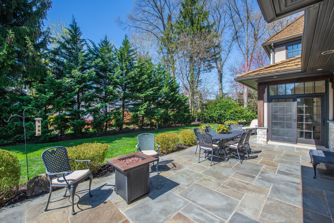
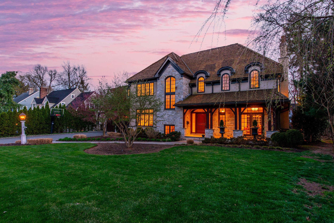
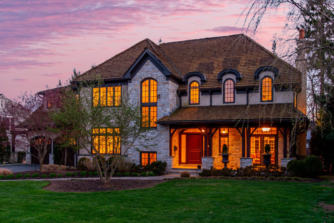
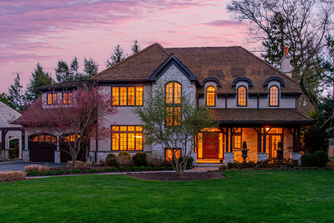
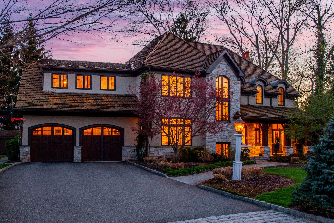
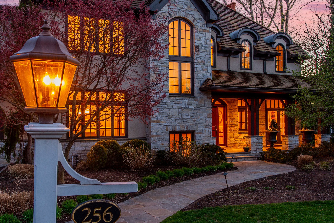

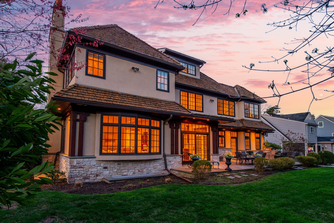
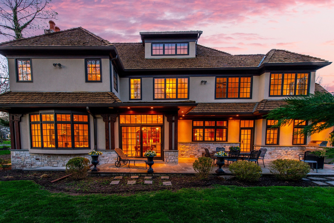
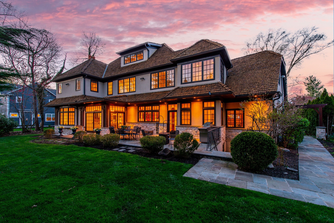
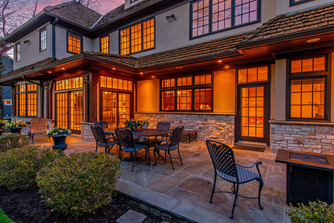
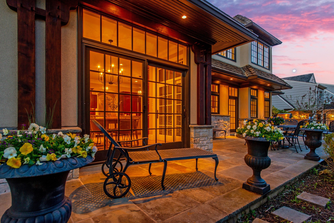
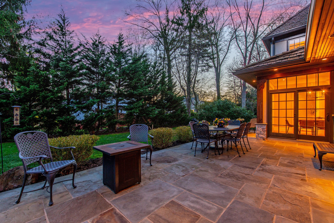
Contact us.
price.natalya@gmail.com
973-255-7534

