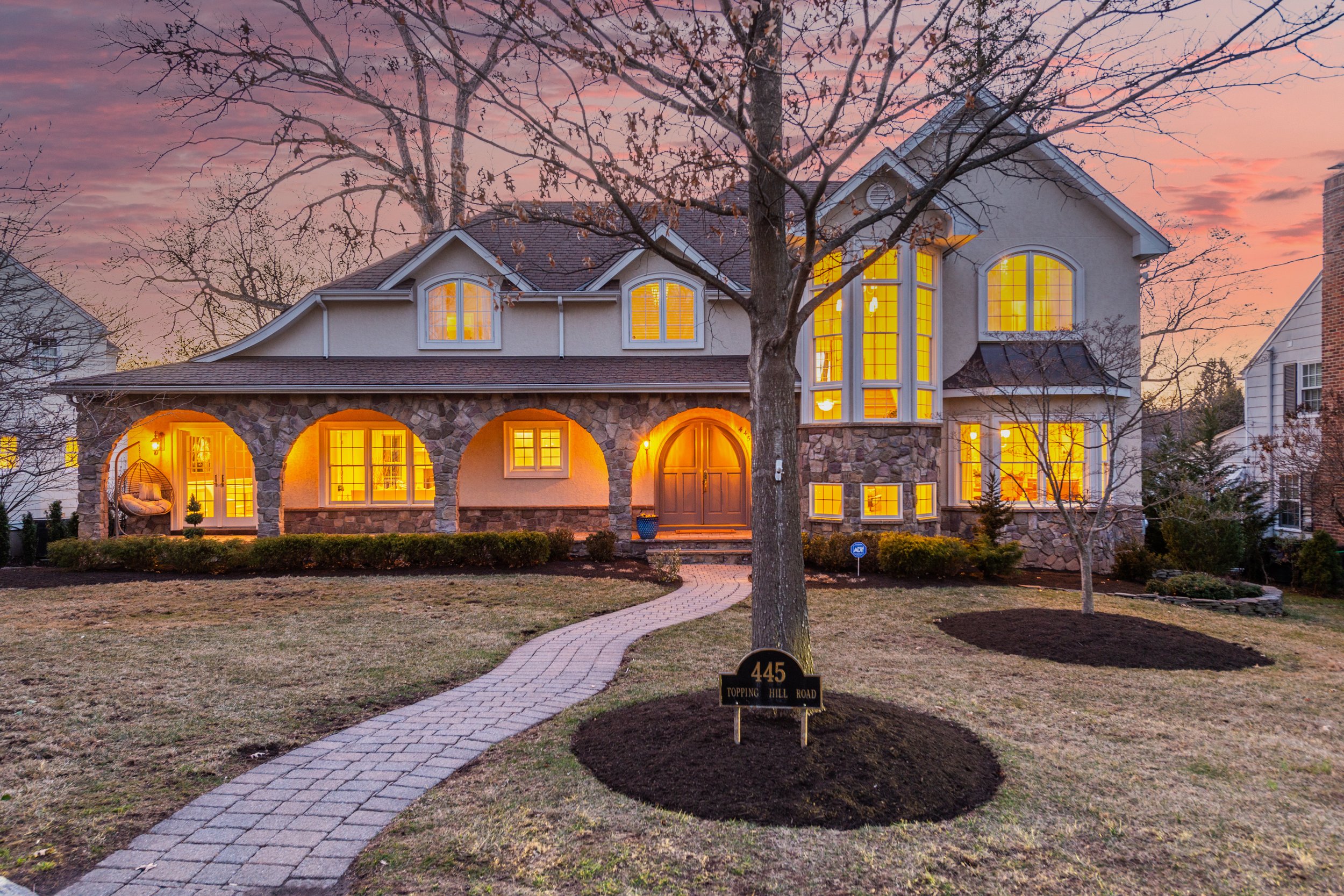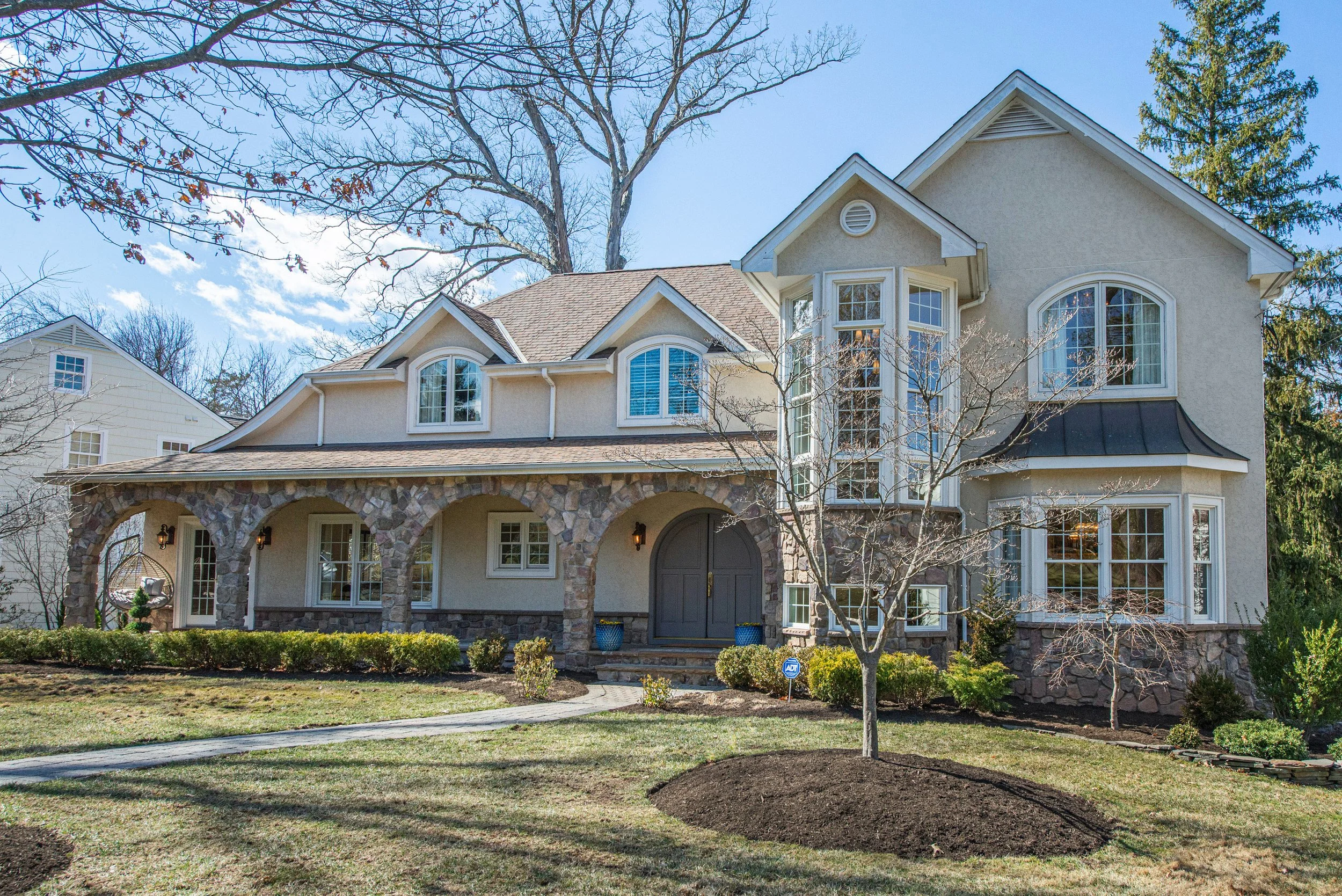
445 Topping Hill Road
Westfield, NJ
Nestled in the coveted Wychwood section of Westfield, 445 Topping Hill Rd is a masterfully designed home where classic architecture meets modern sophistication. If you appreciate architectural excellence, bespoke craftsmanship, and a home that truly stands apart, this property is a must-see.
This one-of-a-kind custom home is an architectural masterpiece, featuring exquisite stone arches that span the entire front, creating a picturesque covered porch. These meticulously crafted arches perfectly frame the custom arched front door, which seamlessly fits within the porch archway - a stunning testament to the home’s thoughtful planning and exceptional attention to detail.
Adding to its striking curb appeal, the home boasts an impressive two-story hexagonal staircase tower, adorned with windows that flood the stairwell with natural light, enhancing both its elegance and functionality. Every element of this home has been carefully designed, creating a truly timeless aesthetic.
Step through the inviting entryway into a light-filled foyer, setting the tone for the beauty and warmth that awaits. To the left, a formal living room offers refined charm, while a private home office with French doors provides a quiet and stylish workspace. A well-appointed powder room is conveniently located nearby.
At the heart of the home, the gourmet eat-in kitchen is designed to inspire, featuring high-end finishes, top-tier appliances, abundant counter space, walk-in pantry and seamless flow into the dining and living areas. Adjacent to the kitchen, the breakfast room serves as a bright and airy connection to the sunken family room, offering a wall of windows overlooking the backyard and a patio door leading to the private deck, which conveniently connects back to the living room - perfect for both entertaining and everyday living.
The formal dining room, warmed by a double-sided fireplace, exudes elegance and sets the stage for unforgettable gatherings. Just beyond, the spacious family room boasts soaring ceilings, an abundance of natural light, and the cozy ambiance of a double-sided stone fireplace with built-in bookshelves—creating a grand yet inviting space to relax and unwind. Custom window coverings and designer light fixtures throughout elevate the home’s sophistication.
Upstairs, the expansive primary suite is a true private retreat, featuring elegant tray ceilings, a wall of windows overlooking the backyard, and French doors leading to a serene private balcony - the perfect spot for morning coffee or unwinding at the end of the day. The spa-like ensuite bath offers a soaking tub, spacious walk-in shower, double vanity, and custom-built walk-in closet system for effortless organization.
A second en-suite bedroom with a walk-in closet, along with two additional generously sized bedrooms, share a well-appointed hallway bath featuring a double vanity area and a separate water closet with a shower-over-tub. Completing the level is the convenience of a second-floor laundry. Every closet throughout the home is thoughtfully outfitted with custom closet systems, ensuring a seamlessly organized lifestyle.
The high-ceiling lower level provides impressive additional living space, featuring a spacious recreation room with a full bath, a storage room with custom shelving, and a utility room. Direct access to the oversized three-car garage is available through a well-appointed mudroom with a coat closet, ensuring both functionality and organization.
This home’s outdoor spaces have been thoughtfully designed for relaxation and entertainment. The private deck conveniently connects the kitchen and living room, creating the perfect setting for seamless indoor-outdoor living. The backyard oasis includes a paver patio - ideal for a fire pit gathering - as well as a gravel patio area nestled under evergreen trees, offering the perfect shaded retreat for a hammock.
One of the home’s most unique features is its private driveway access from Oak Ave, located at the rear of the property. The front of the home remains undisturbed, allowing for an uninterrupted architectural presence, while the driveway leads to the three-car garage at the back, ensuring a private and secure entryway. The fully fenced-in backyard, complete with a secure driveway gate, makes it an ideal and safe space for children and pets. Additionally, the driveway gate enhances safety, allowing the driveway to serve as an enclosed play area when needed.
Situated in the highly sought-after Wychwood neighborhood of Westfield, this exceptional home seamlessly blends timeless charm with modern luxury, offering a sophisticated and comfortable lifestyle in one of the area’s most desirable locations. Completely move-in ready, with custom window treatments, designer lighting, and premium finishes throughout, this residence is a rare offering not to be missed!
Buyer Broker Compensation is 2%-$125 MLS fee.
Details:
4 Bedrooms | 4.5 Bathrooms
3 Car Oversized Attached Garage
Fully fenced in with gated driveway
Beautiful Home Office/Study with 2 sets of French doors and baywindows
Fully Finished Lower Level with Large Rec Room, Full Bath, Storage Room, Mudroom with direct Garage Access
2 gas fireplaces (one is double-sided)
High ceilings throughout
Whole house GENERAC backup generator
SONOS system througout
ADT Pulse security system
NEST thermostats (3 zone heating/cooling)
Central vacuum system on all 3 levels
VIKING PRO stainless steel built-in fridge, gas cooktop, double ovens
BOSCH dishwasher
Built-in microwave GE Profile
Walk-in Pantry with custom shelving
Custom closet systems throughout
Designer light fixtures
Custom window shades and coverings
Built in 2006
Square footage: total about 5000 (3,728 1st & 2nd level)
Lot: 11,413sq ft (0.262 acres)
Taxes: $30,809.61
Wychwood Section
Wilson Elementary, Roosevelt Middle School, Westfield High School
Easy commute to NYC via Westfield train and bus access
Under 30 minutes to Metro Park and Newark Airport
Easy access to major routes: 22, 78, and the Garden State Parkway
Exclusions:
2 DR chandeliers
En-suite bedroom chandelier
Drapes throughout and 2 Roman shades in the FR.
(Please note all custom shades and curtain rods will remain).
Take a closer look!
TAKE A VIRTUAL 3D TOUR!
EXPLORE THE LAYOUT!
Document Center
Gallery
Contact us.
price.natalya@gmail.com
973-255-7534
1200 Morris Tpke
Short Hills, NJ






















































































































