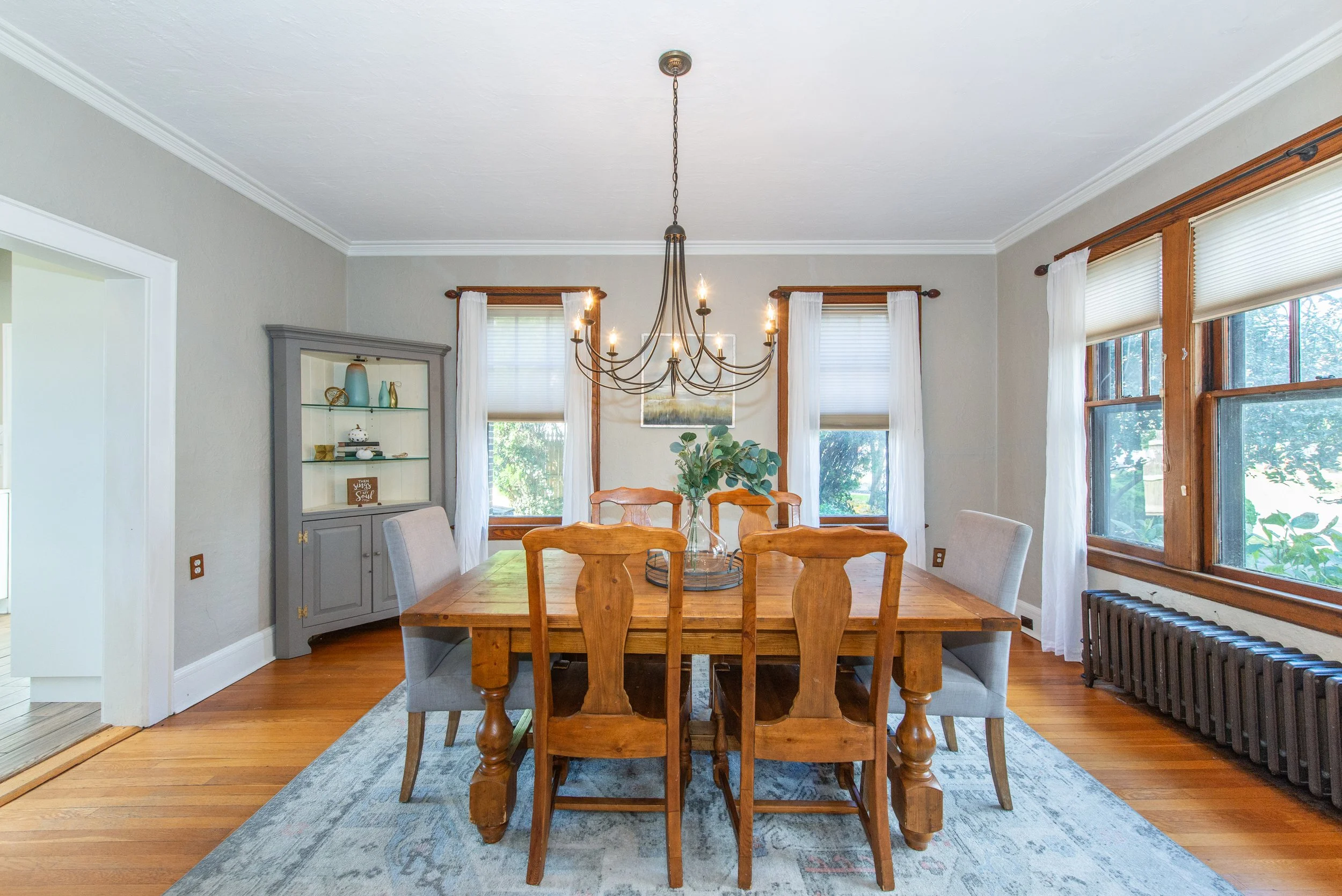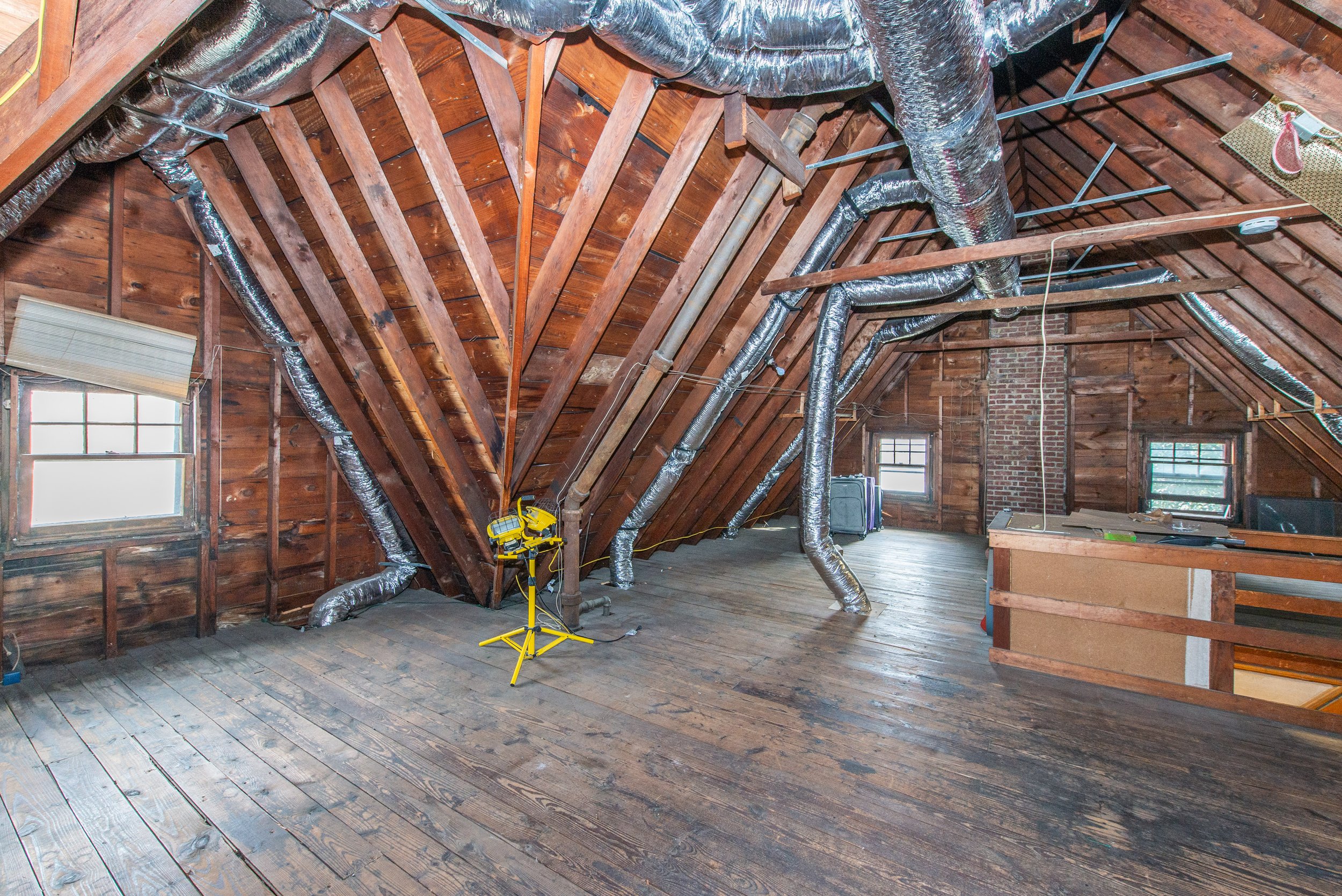
Scotch Plains, NJ
Introducing this captivating Tudor-style home that seamlessly blends timeless charm with modern living.
Step inside to discover a tasteful interior that preserves the classic architecture while incorporating thoughtful contemporary enhancements. The first floor offers a living room flanked by large windows and ample natural light, with a beautiful whitewashed brick fireplace as the centerpiece and original chestnut moldings and built-ins. Off the living room, access the four-season sunroom that makes for a perfect study, playroom, exercise room, and more. Completing the first floor is the formal dining room, updated eat-in-kitchen with white cabinetry, stainless steel appliances and breakfast bar as well as mudroom with conveniently tucked away half bath. Upstairs, find three well appointed bedrooms each offering double-sided window exposure, as well as the two full hallway baths.
For those who appreciate versatility, this home features a partially finished basement, easy-to-finish open space perfect for a recreation area - as well as a finished bonus room perfect for a playroom or an office as well as a laundry room. Moreover, the unfinished walk-up attic with its soaring ceilings and windows presents an exciting opportunity to expand and customize, offering the potential for additional living space tailored to your needs.
Nestled in a wonderful neighborhood, this home offers an oversized lot which affords a great flat backyard space with a paver patio perfect for entertaining and outdoor fun. The property also includes a 2-car detached garage and plenty of driveway space for parking and play.
Details:
3 Bedrooms
2 Full Bathrooms and 1 Half bath
2 Car detached garage
Partially finished Lower Level with Rec Area, Laundry Room, and Bonus Room.
Unfinished walk up attic offers amazing potential with ample bonus space and high ceilings.
Square footage: 2,099
Lot: 0.172 acres (75x100)
Taxes: $11,215.42
Gallery
Contact us.
price.natalya@gmail.com
973-255-7534
1200 Morris Tpke
Short Hills, NJ


























































