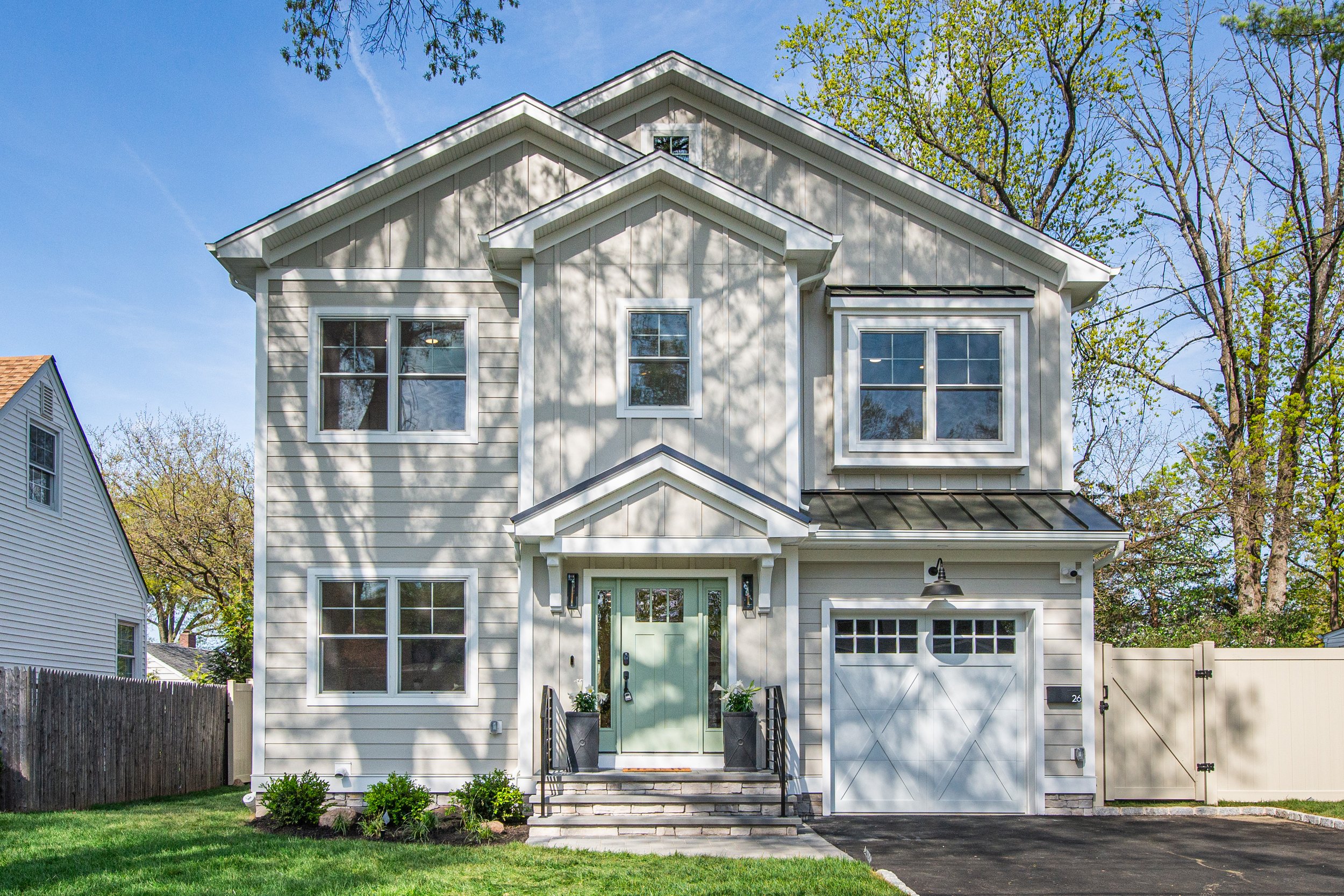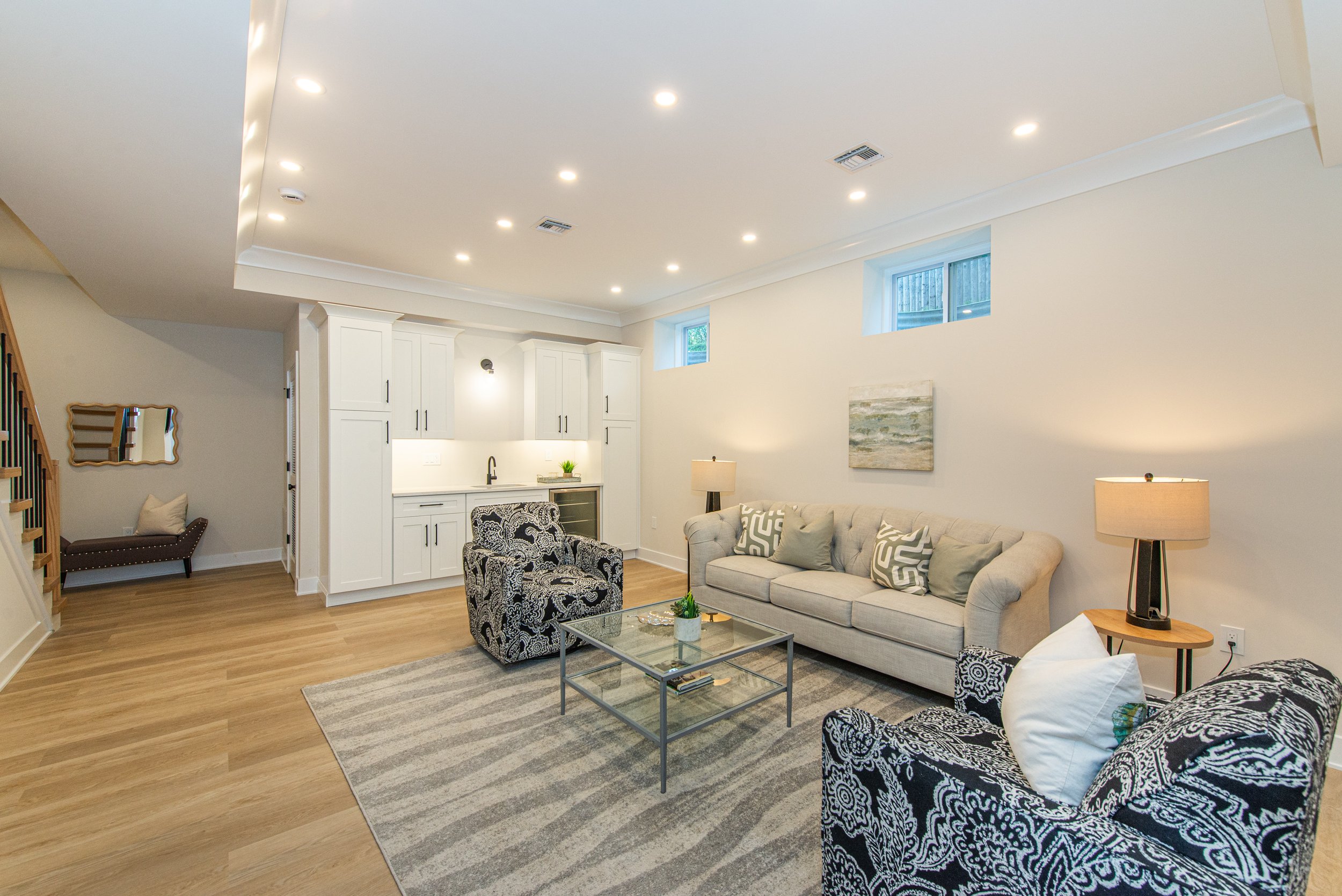
26 Miele Place
Summit, NJ
Discover modern elegance and meticulous craftsmanship in this brand-new luxury home, where style, functionality, and high-end design come together seamlessly. Designed with remarkable attention to detail, this residence showcases custom wall trim and feature walls throughout, adding depth and character to the staircase, family room, dining room, primary suite, and mudroom.
Upon entry, a versatile Living Room/Study with French doors sets the tone for flexible living. The heart of the home is the open-concept main living area, designed for both effortless entertaining and everyday comfort. The gourmet kitchen is a chef’s dream, featuring matte white GE Café appliances, sleek Quartz countertops, large center island and ample storage. Flowing seamlessly into the spacious family room with a gas fireplace and formal dining area with custom feature walls, this space is perfect for gatherings. A stylish mudroom, outfitted with custom built-ins and detailed wall paneling, provides direct access to the garage and includes a tucked-away powder room for added convenience.
Upstairs, the luxurious primary suite is a true retreat, offering a spa-like ensuite bath with walk-in shower, double vanity, soaking tub with heated floors as well as a generous walk-in closet with custom shelving, and a stunning feature wall that adds sophistication to the space. Three additional bedrooms provide ample space - two connected by a Jack-and-Jill bath and one with a separate hallway bath, all designed with comfort and privacy in mind. The second-floor laundry room is outfitted with an LG Washtower, sink, cabinetry, and designer wallpaper, blending style and function effortlessly.
The fully finished basement expands the home’s living space, featuring a large recreation room with a kitchenette, an additional bedroom, a full bath, and a bonus room - perfect for a home office, gym, or playroom.
Outside, enjoy a fully fenced-in yard with a private patio, ideal for entertaining, relaxation, or outdoor activities. The attached garage adds everyday convenience, while the home’s prime location provides easy access to Washington School, Summit’s vibrant downtown, top-rated schools, parks, and major transportation.
Don’t miss the opportunity to make this stunning, detail-rich home yours!
Built by: Lefko Brothers / https://www.lefkobrothers.com
Buyer Broker Compensation: 2%-$125
Specs & Details:
SPECS:
Custom New Construction
10 year warranty
5 BR / 4.5BA
10 year warranty
Lot Size: 0.14 ac (60x102)
Sq. Ft: 3,418 =(1,237- 1st Floor, 1,214 2nd Floor, 967- Basement)
Washington Elementary, LCJSMS, Summit High School
Fully completed and move-in ready: all light fixtures, mirrors and appliances are included and installed
High ceilings on all 3 levels: 10 ft high
5 Bedrooms (2nd Floor: 4 BR + 3BA, Lower Level: 1BR/1BA)
4.5 Bathrooms (2nd Floor: 3 full, 1st Floor: powder room, LL: 1 full)
1 Car attached garage with designer series garage door & door opener (fully finished with drywall, paint, epoxy floors and high ceiling)
Tesla charger
Chef’s Kitchen with white shaker cabinetry, Quartz counters (double width on the island), GE Cafe appliance package, Farmhouse workstation sink with designer faucet. Center island with double-sided cabinetry, open shelving over the wall of tile and designer light fixtures.
Foyer with custom wall treatment and designer light fixtures
Primary Suite offers stunning wall trim, high ceilings, designer chandelier and stunning walk-in closet with custom shelving and luxurious bathroom featuring walk-in shower, soaking tub, double vanity, backlit mirrors and heated floors
Jack-n-Jill bedrooms with ceiling fans and recessed lighting, double closets, and a full bathroom with walk-in shower and 2 separate vanities with LED medicine cabinets
2nd floor hallway bath with vanity, LED mirror, shower over tub
2nd floor laundry room with washer/dryer suite, sink, cabinetry and designer wallpaper
Finished Lower Level with Rec Room offering Kitchenette, Bedroom, Full Bath, and a Bonus Room perfect for Office or a Gym.
Smart Home Features: Nest Yale door lock, Nest Hello doorbell, Nest floodlight cameras, Nest thermostats
Custom closets throughout
Oak satin finish hardwood floors throughout (LVT in the LL)
Hardiplank siding
Paver patio
Sod front and back and professional landscape in the front
Fully fenced-in property and sprinkler system front & back
Take a Closer Look
Photo Gallery
Contact us.
price.natalya@gmail.com
973-255-7534
1200 Morris Tpke
Short Hills, NJ







































































