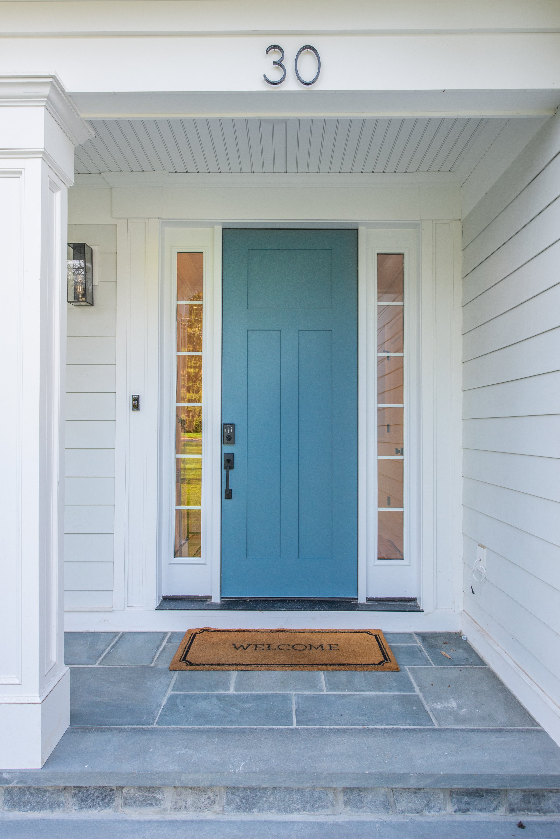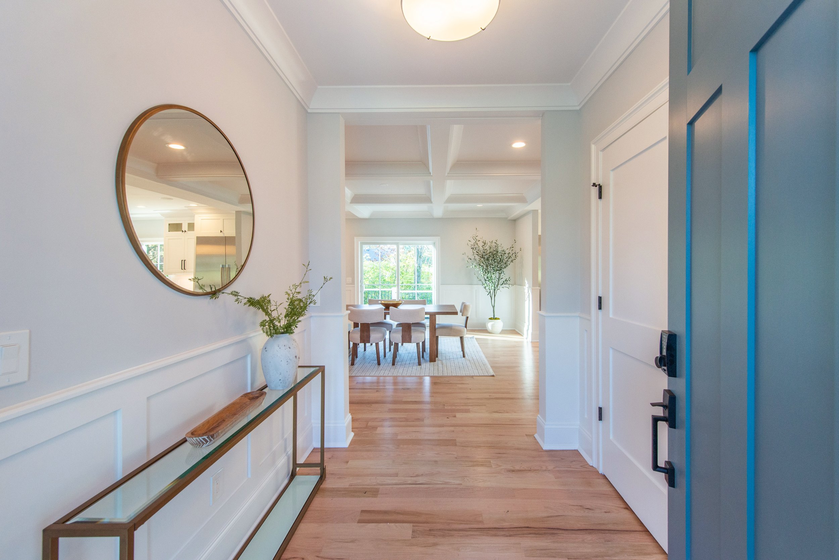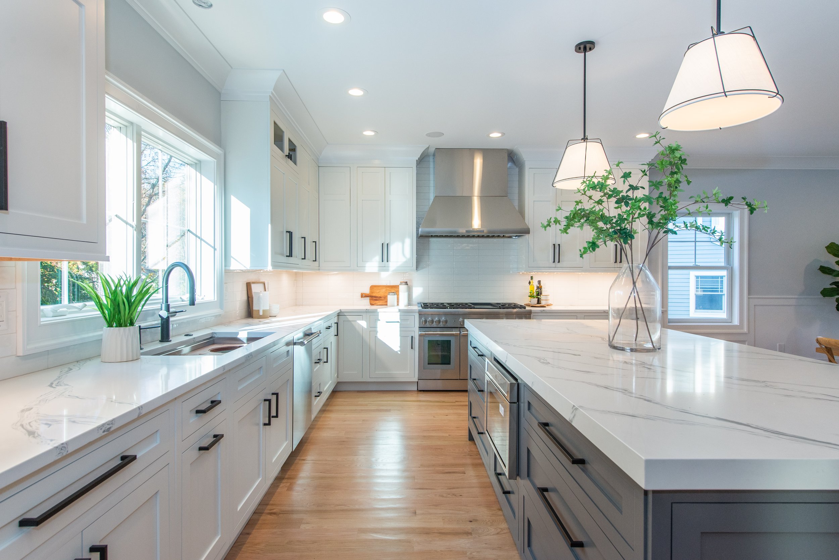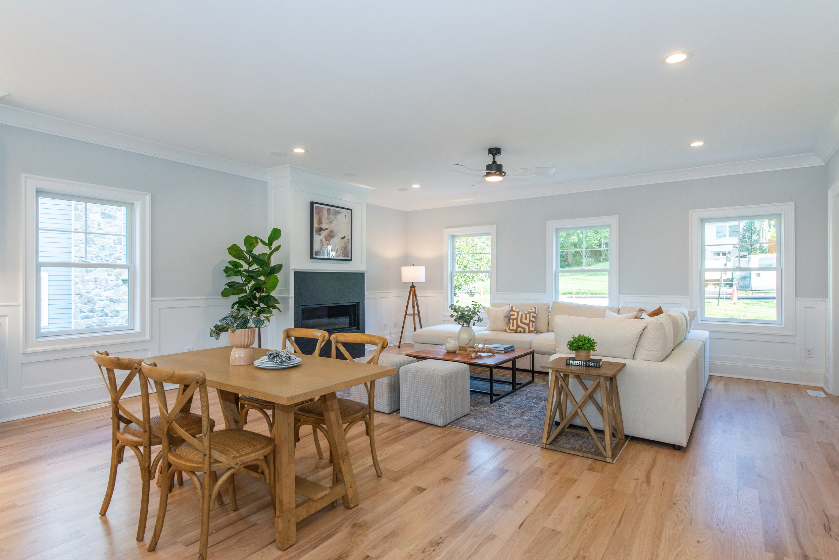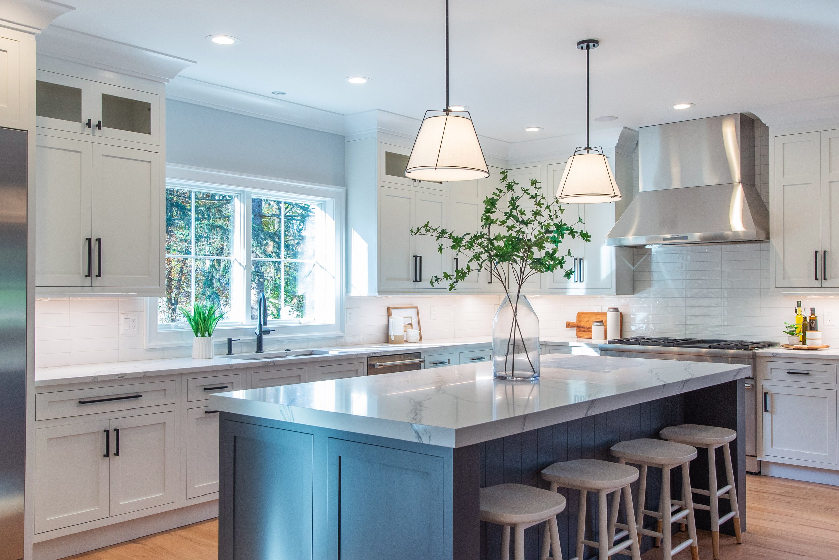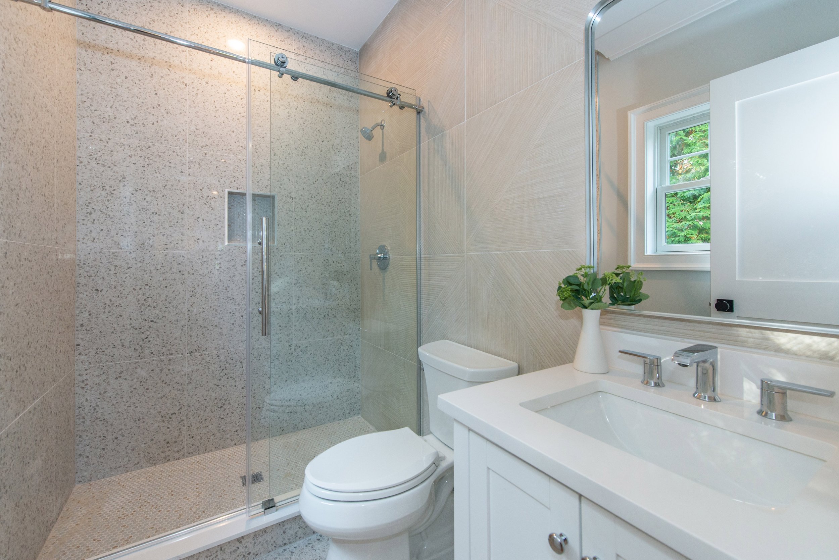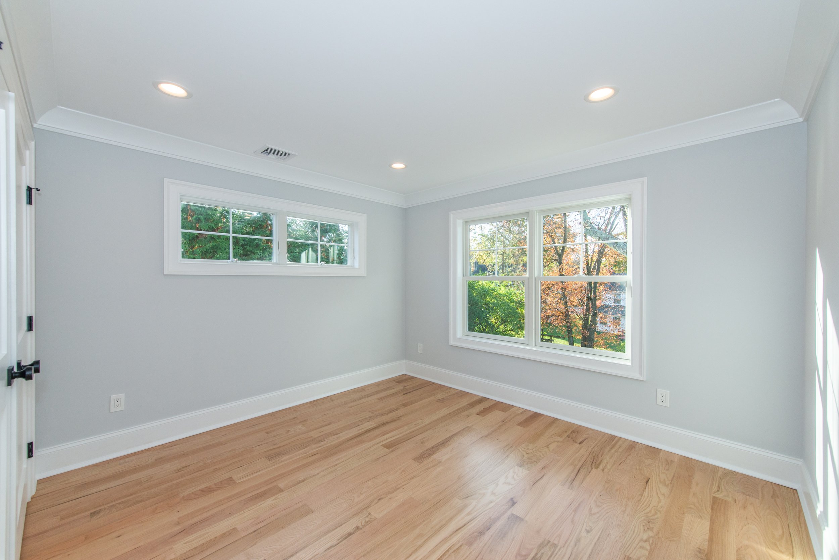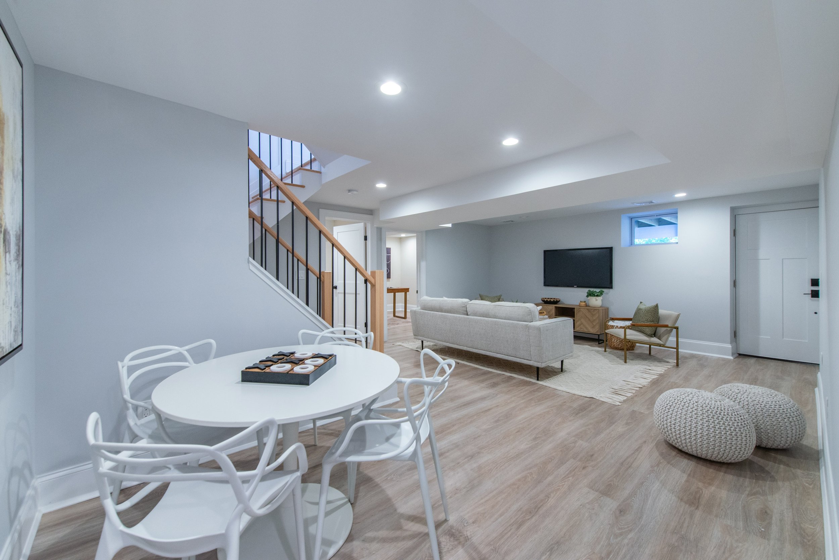
Summit, NJ
Don't miss out on the amazing opportunity to become the proud owner of this gorgeous home located in the highly desirable Washington School neighborhood!
This exquisite home offers a fantastic layout and impeccable craftsmanship, catering to those seeking a luxurious suburban lifestyle.
Featuring a modern farmhouse-inspired Colonial design, this 5-bedroom, 5.5-bathroom home seamlessly combines an open floor plan with soaring ceilings and top-of-the-line finishes. The heart of the home is the Chef's kitchen, boasting custom cabinetry, designer appliances, and a spacious center island that effortlessly flows into the family room with a cozy fireplace and a stylish dining area.
The first floor provides a spacious in-law suite, ensuring comfortable living arrangements. Additionally, you'll find a welcoming living room, a convenient powder room, and easy access to a deck, perfect for outdoor entertaining.
As you ascend to the upper level, you'll discover a luxurious primary suite, a junior suite, two additional bedrooms accompanied by a well-appointed hall bathroom, and a laundry room for added convenience.
The lower level of the home has been beautifully finished and offers a versatile recreational room, a practical mud room, a full bathroom, and direct access to the garage.
This home effortlessly combines elegance, functionality, and the epitome of modern living, providing an ideal sanctuary for you and your family. Seize this opportunity to make this magnificent home your own in the highly sought-after Summit neighborhood!
SPECS:
Full renovation and expansion
First floor In-Law Suite
5 Bedrooms
5.5 Bathrooms
2 Car attached garage (447 sq ft)
Equisite Chef’s Kitchen with fully custom inset Shaker cabinetry in white, Quartz counters, Thermador appliance package: 48in gas range, 42 in fridge, dishwasher, microwave and hood
Primary suite with walk-in closet, tray ceilings and luxurious bathroom featuring walk-in shower, double vanity and soaking tub
En-suite bedroom with bathroom
2nd floor hallway bath for 2 bedrooms
2nd floor laundry room with washer/dryer
Finished Lower Level with Rec Room, Office, Bonus Room, Mud Room and full bath
Built-in speakers
Square Footage: 4,069 = ( 1525 1st fl + 1466 2nd fl +1078 LL)
Lot:0.2021 ac ( 62 x 142 )
Sod and sprinkler system front and back
Trex deck
2 car garage
Washington Elementary, LCJSMS, Summit High School
Photo Gallery
Contact us.
price.natalya@gmail.com
973-255-7534
1200 Morris Tpke
Short Hills, NJ



