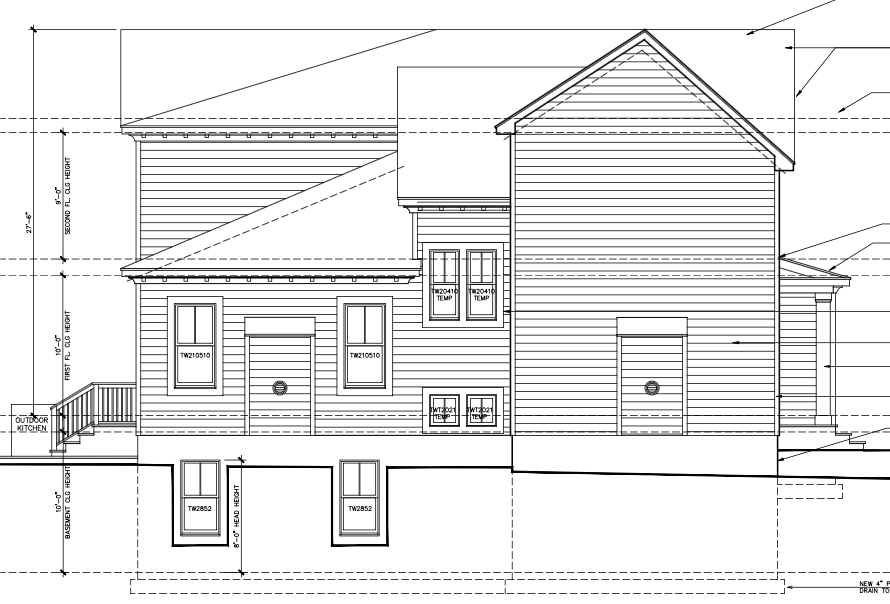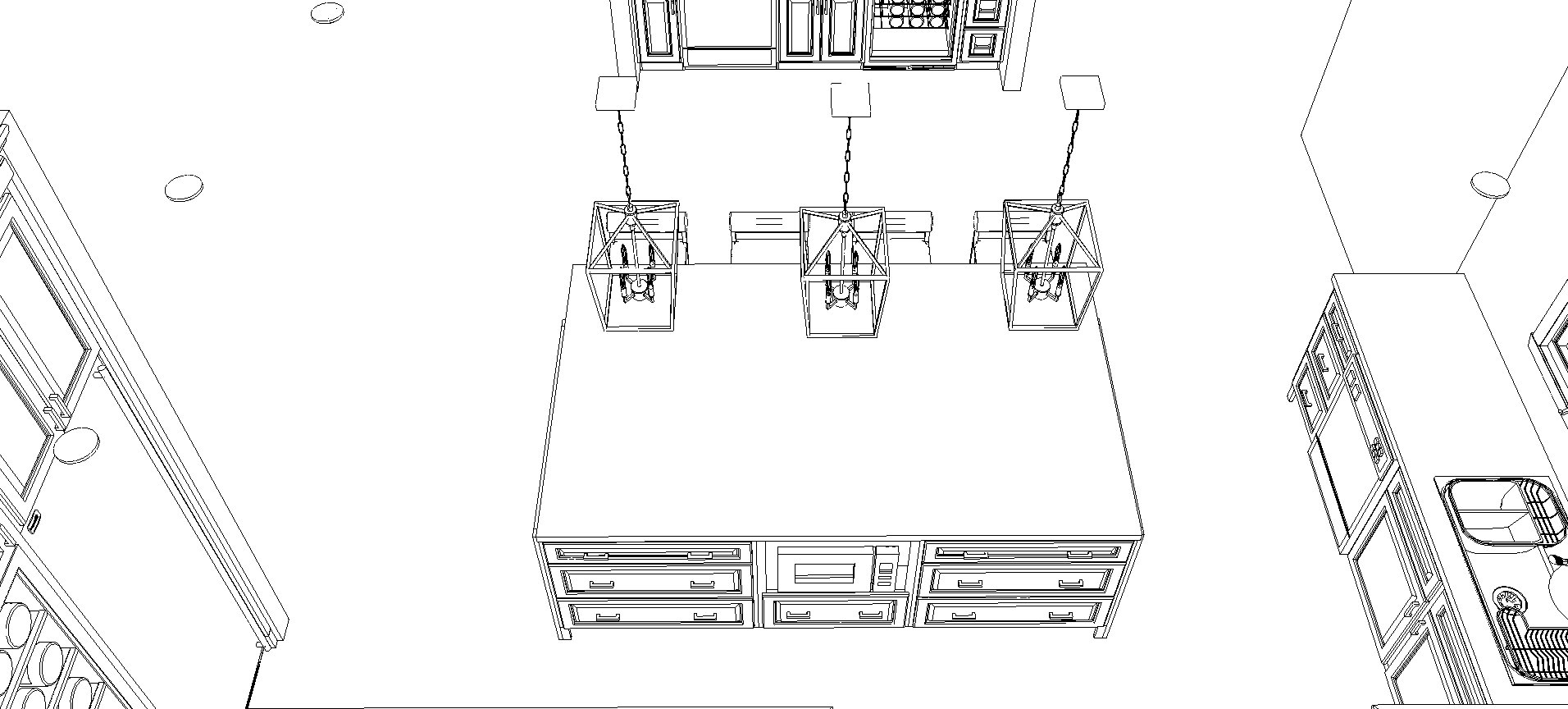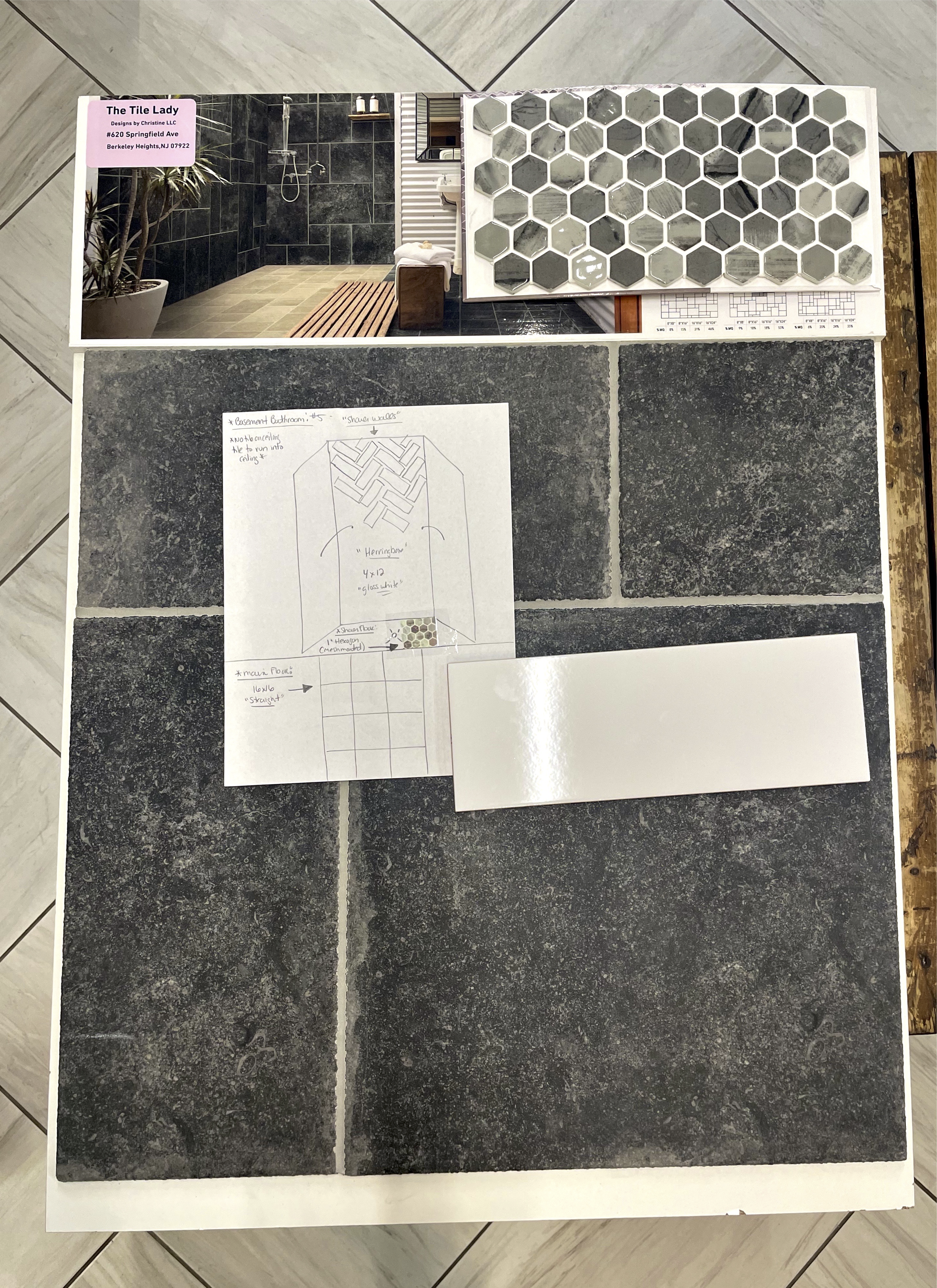
15 Portland Rd
Summit, NJ
Introducing 15 Portland Road, Summit—a masterpiece of luxury and elegance.
This custom, elevated, modern farmhouse-style new construction home boasts an impressive array of features and amenities, setting a new standard for modern living in one of Summit's most coveted neighborhoods.
The home offers six spacious bedrooms, five full bathrooms, and two half bathrooms. The convenience of a two-car attached garage adds to the functionality of this exquisite property.
The first floor welcomes you with an open foyer, setting the tone for the luxurious living spaces beyond. A formal living room and dining room provide elegant settings for entertaining, while a well-appointed butler's pantry ensures seamless hosting. A powder room on this level offers added convenience for guests.
At the heart of the home is the vaulted family room, open to the chef’s kitchen. Towering ceilings and abundant natural light create an inviting atmosphere, while large sliders open to an oversized patio, blending indoor and outdoor living. The kitchen is a culinary enthusiast's dream, equipped with top-of-the-line appliances and designed with meticulous attention to detail. A butler’s pantry with a dishwasher and beverage fridge, along with a pantry featuring custom shelving, add even more functionality to this impressive space.
Completing the main level is a gracious guest suite, offering privacy and comfort for visitors or serving as a tucked-away home office. A stylish bath with a walk-in shower, designer tile, and high-end fixtures is sure to impress.
Practicality meets luxury with a mudroom offering garage access and a side entrance, simplifying daily routines.
Upstairs, the primary suite is a true sanctuary, featuring two walk-in closets and a stunning, oversized bathroom. This spa-like retreat includes a walk-in shower, double vanity, built-in makeup table, soaking tub, and a covered balcony—perfect for enjoying morning coffee or evening relaxation.
Additional en-suite and Jack-and-Jill bedrooms provide versatility and comfort for family members and guests. The second-floor laundry room is equally stylish and functional, complete with a washer, dryer, custom cabinetry, a drying bar, and a sink.
The lower level is a haven for entertainment and leisure. It features a spacious recreation room with a custom-built bar adorned with a stunning marble counter, a nanny/guest suite, a glass-enclosed gym, and a powder room.
The property sits on a fully fenced, generous 0.35-acre lot, offering ample outdoor space for play and relaxation.
Located within the highly regarded Franklin School District, this home provides access to an exceptional educational experience.
15 Portland Road is more than just a home—it's a statement of luxury, craftsmanship, and modern living. Don't miss your chance to make this extraordinary residence your own.
Specs & Details:
Custom New Construction
10 year warranty
Superior Wall pre-cast foundation
Brand new sewer line
Lifetime architectural roof in black GAF Timberline
Black metal roof over the porch
Hardie-plank siding in Arctic White
Azek trim in white
6” gutters
Custom aluminum railings in black on the front porch and the balcony
Generac 22K generator
3 zones of heating and cooling: Carrier 95% high efficiency
2 x 50 gal water heaters
State-of-the art whole house water filtration/softener system
Reverse osmosis drinking water system at the bar sink
Anderson 400 windows (black on white)
Anderson A series sliders (black on white)
Fiberglass front and side doors (black on white)
Solid core 2 panel interior doors
Custom-made Emtek door hardware in matte black with Carrara marble
3.5-5” casings
6-7” basebords
Fireplaces: 36” & 42” direct vent/gas with custom-made stone surrounds
CAT6 throughout
Wired for 12 ceiling speakers: (FR 2, Kitchen 2, LR 2, PBA 2, PBR 2, Gym 2) and 2 outdoor speakers
Security system - ready (wired for 2 pads)
Wired for 7 outdoor security outdoor cameras
Smart thermostats- NEST
Wired for smart video doorbell - NEST Hello
Smart keyless door locks - NEST Yale
Designer light fixtures throughout
5” plank White Oak Select floors 1st & 3.5” on 2nd
Designer LVT lower level flooring
6 Bedrooms
5 Full Bathrooms, 2 Half Bathrooms
10ft high ceilings on LL & 1st fl, 9ft on 2nd fl
Garage:
2 car without any poles for ease of parking
Premium garage doors with windows and decorative iron handles
Smart garage door openers
Electric car charger-ready
Painted walls and epoxy floors
Bluestone front and back porch with steps and in-step lighting
Impressive two-story foyer
Living room with fireplace adorned in custom-made quartz mantle and a trim feature wall
Dining room with designer chandelier, sconces, seagrass wallpaper and wall of windows
Exquisite Chef’s Kitchen featuring:
Marble countertops: 1in perimeter and 3in build up on the island
Fully custom-built solid maple US-made inset cabinetry in white shaker with soft gray color island with glass display cabinets with lighting
Subzero - 30” Fridge Column/30” Freezer Column/ 24”Wine Fridge
Wolf - 48” Range with 8 burners and 2 ovens, 48” Hood with warming lights, and a Microwave Drawer
Cove - full size Dishwasher
Rohl Kitchen sink faucet, RO faucet & Pot Filler in matte black
45” workstation stainless steel sink with cutting board, drying rack, mixing bowl and colander
Pantry with custom shelving
Butler’s Pantry features:
Fully custom built solid maple US-made inset cabinetry in soft gray shaker with glass door uppers in white and built-in lighting
Marble countertops and backsplash
GE Café Appliances - Beverage Fridge and Dishwasher in matte black with stainless steel handles
Workstation bar sink with cutting board
Rohl Faucet in black
Family room with Vaulted ceiling, fireplace and a wall of sliders to the patio. White oak beam detail on the ceiling and ceiling fan in black
Staircase with custom white oak and black metal railings
Custom closet systems throughout
First floor Guest Suite/Office features feature wall, ceiling fan and a stylish bath with walk-in shower, Toto toilet and Moen plumbing fixtures in chrome
Mudroom with custom built-ins, shiplap wall paneling, wallpaper, faux brick floors and direct access to the 2 car garage and side door
Powder room with Toto wall-hung toilet, Black metal vanity with extra thick marble countertop and stunning marble mosaic tile feature wall
Upstairs: 4 bedrooms and 3 bathrooms
Primary suite:
Vestibule for style and privacy with designer wallpaper and a ceiling light
Large bedroom with tray ceiling with cove lighting, designer chandelier, a feature shiplap wall, wall of windows overlooking the backyard and windows on either side of the bed
2 walk-in closets with custom cabinetry and shelving; one with a center island, chandelier and a window
Luxurious oversized bathroom with designer tile featuring large walk-in shower with custom glass enclosure, custom double vanity with quartz counters and backsplash, built-in make up table with LED mirror and storage tower. Large soaking tub with designer chandelier over it. Commode room with smart Toto Washlet toilet. Moen plumbing fixtures in matte black.
Covered balcony off the bathroom overlooking private backyard
Wired for 2 ceiling speakers in the bedroom and 2 in the bathroom
En-suite bedroom:
Bathroom with walk-in shower and custom shower enclosure
Custom extra large vanity with sink
Storage closet in the bathroom
Moen plumbing fixtures in chrome
LED mirror
Toto toilet
.Walk-in-closet with custom cabinetry
Designer chandelier
Crown molding
Jack and Jill bath for 2 bedrooms with 2 vanities and separate toilet and tub room. Moen plumbing fixtures in chrome, LED mirrors, Toto toilet.
2nd floor Laundry room with washer/dryer, custom cabinetry and sink. Quartz counters and tile backsplash.
Finished Lower Level with Rec Room with custom bar with microwave drawer, beverage fridge and adorned with gorgeous marble countertop, Nanny/Guest Suite, Glass Enclosed Gym, Powder Room and plenty of Storage closets with custom shelving.
Designer light fixtures
Square Footage: 5602 (1853 sq ft LL + 1828 1st fl + 1922 2nd fl)
Lot:0.35 ac
30x17 Cambridge XL paver patio with a border
Outdoor kitchen with a 36” grill, 24” refrigerator, 18” sink, 18” trash, 15” ice maker with black granite counters and custom cover
Fully fenced-in backyard (cedar board-on-board 6ft privacy fence) and black wrought iron fence with gates in the front
Sprinkler system
Professional landscaping in the front
Sod front and back
Landscape lighting
Blacktop driveway with Belgian block and paver apron
Franklin Elementary, LCJSMS, Summit High School
Exterior
Plans
Kitchen & Butler’s Pantry
Kitchen Appliance Information:
Butler’s Pantry Appliance Information:
Tile Selections
Master Bath
Bath #2
Bath #3
Bath #4
Powder Room
Mud Room
Basement Powder Room
Basement Full Bath Shower
Laundry Room
Contact us.
price.natalya@gmail.com
973-255-7534
1200 Morris Tpke
Short Hills, NJ
































